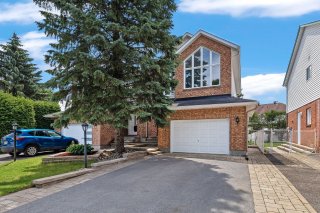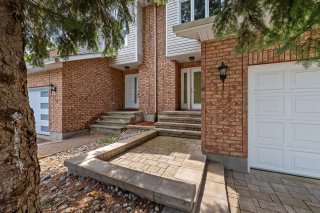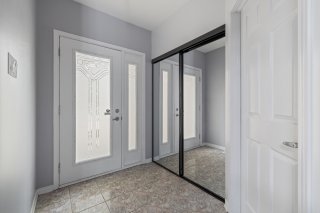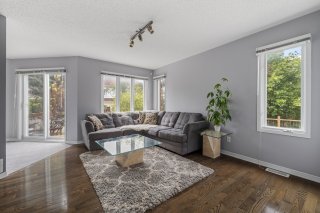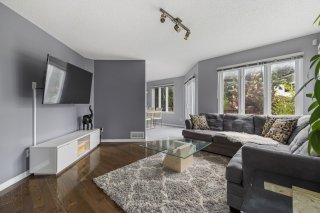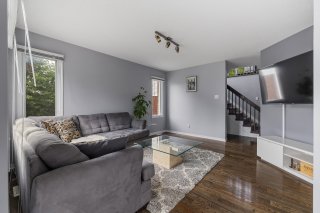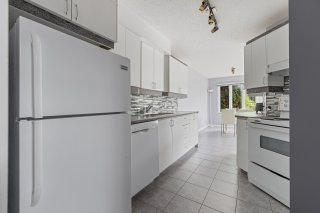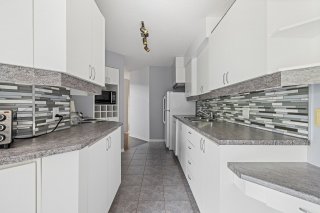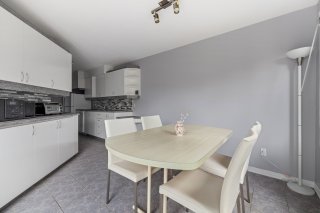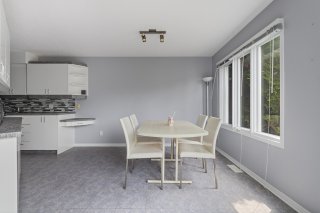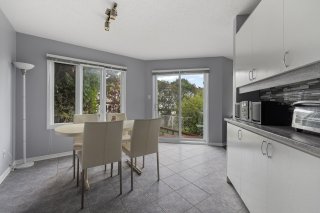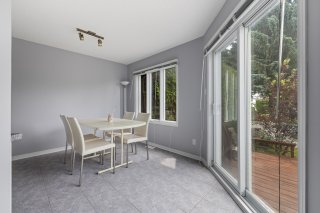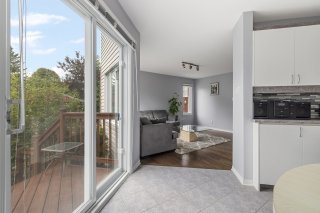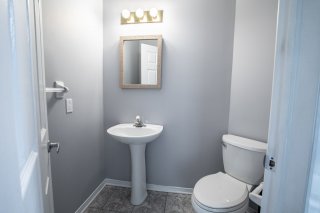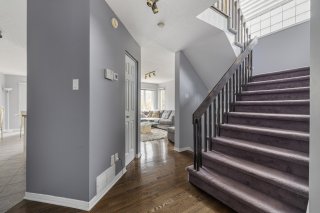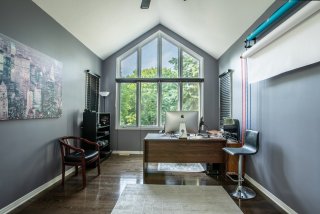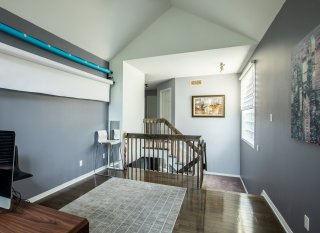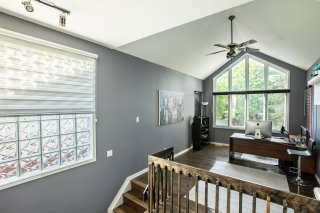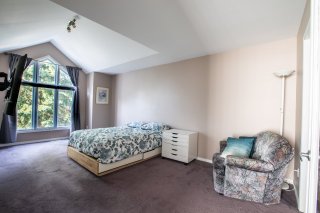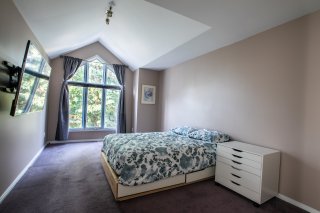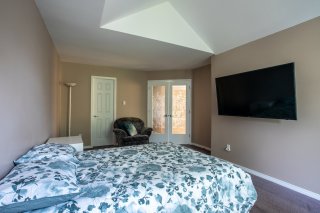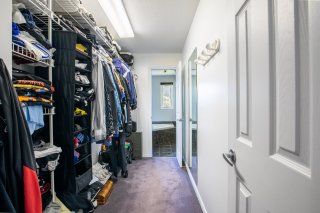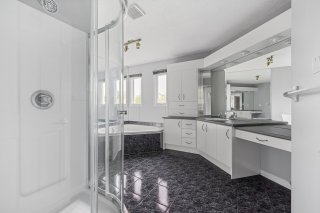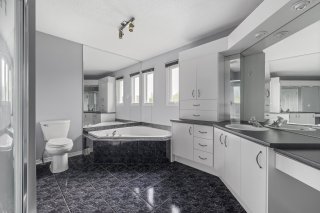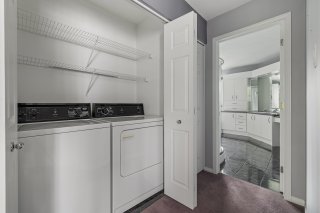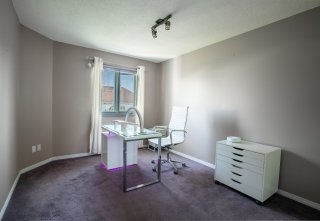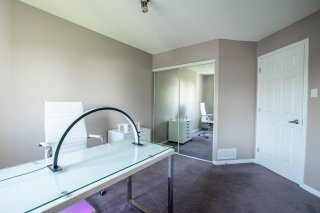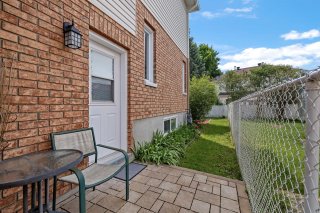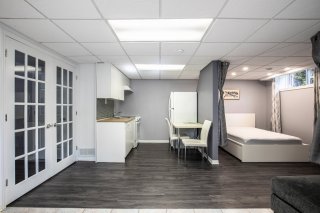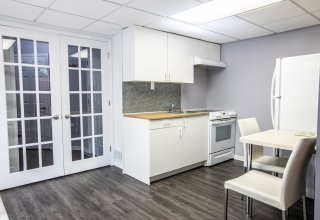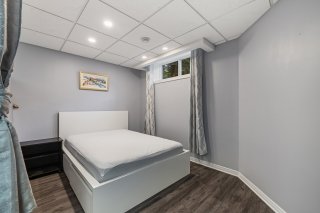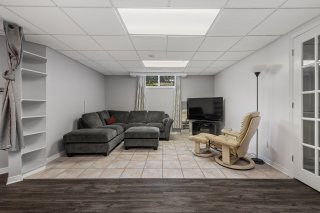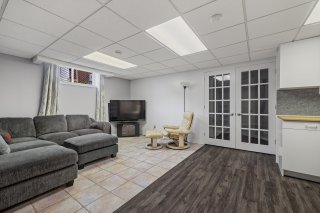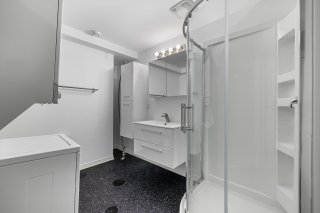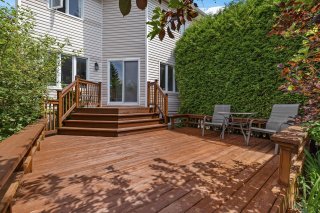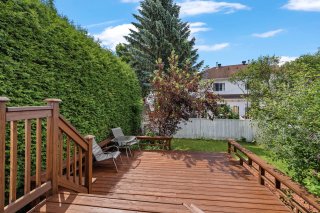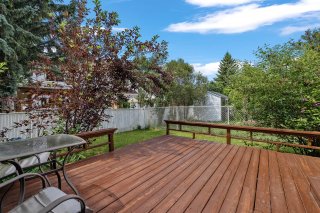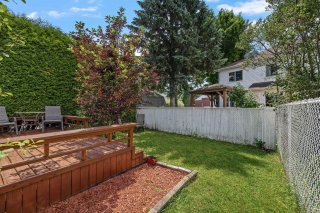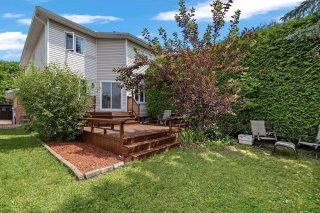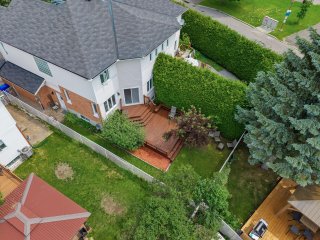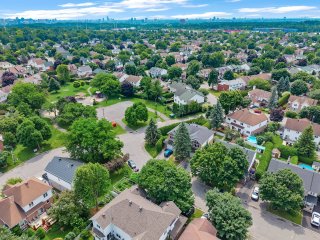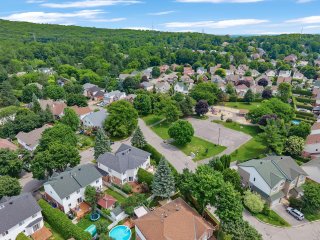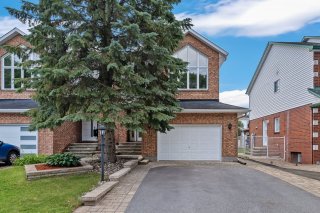Room Details
| Room |
Dimensions |
Level |
Flooring |
| Hallway |
8.9 x 6.2 P |
Ground Floor |
Ceramic tiles |
| Living room |
15.10 x 13.9 P |
Basement |
Ceramic tiles |
| Kitchen |
8.3 x 6.7 P |
Basement |
Floating floor |
| Washroom |
6.4 x 5.6 P |
Ground Floor |
Ceramic tiles |
| Bedroom |
13.1 x 8.3 P |
Basement |
Floating floor |
| Kitchen |
16.9 x 12.1 P |
Ground Floor |
Ceramic tiles |
| Bathroom |
10.4 x 10.2 P |
Basement |
Ceramic tiles |
| Dining room |
14.8 x 7.10 P |
Ground Floor |
Ceramic tiles |
| Storage |
8.2 x 6.4 P |
Basement |
|
| Living room |
15.8 x 13.9 P |
Ground Floor |
Wood |
| Mezzanine |
15.8 x 11.8 P |
2nd Floor |
Wood |
| Bedroom |
13.1 x 10 P |
2nd Floor |
Tiles |
| Laundry room |
5 x 2.7 P |
2nd Floor |
Ceramic tiles |
| Primary bedroom |
19.5 x 11.11 P |
2nd Floor |
Carpet |
| Walk-in closet |
10.9 x 5.3 P |
2nd Floor |
Carpet |
| Bathroom |
13.6 x 10.11 P |
2nd Floor |
Ceramic tiles |
| Living room |
15.10 x 13.9 P |
Basement |
Ceramic tiles |
| Kitchen |
8.3 x 6.7 P |
Basement |
Floating floor |
| Bedroom |
13.1 x 8.3 P |
Basement |
Floating floor |
| Bathroom |
10.4 x 10.2 P |
Basement |
Ceramic tiles |
| Storage |
8.2 x 6.4 P |
Basement |
|
| Basement |
6 feet and over, Finished basement, Separate entrance |
| Bathroom / Washroom |
Adjoining to primary bedroom, Seperate shower |
| Heating system |
Air circulation |
| Driveway |
Asphalt, Plain paving stone |
| Roofing |
Asphalt shingles |
| Proximity |
ATV trail, Bicycle path, Cegep, Cross-country skiing, Daycare centre, Elementary school, Golf, High school, Highway, Hospital, Park - green area, Public transport, Snowmobile trail, University |
| Siding |
Brick, Vinyl |
| Equipment available |
Central air conditioning, Central vacuum cleaner system installation, Electric garage door |
| Window type |
Crank handle, French window, Sliding |
| Garage |
Double width or more, Fitted, Heated |
| Landscaping |
Fenced, Land / Yard lined with hedges, Landscape |
| Topography |
Flat |
| Parking |
Garage, Outdoor |
| Rental appliances |
Heating appliances, Water heater |
| Distinctive features |
Intergeneration |
| Sewage system |
Municipal sewer |
| Water supply |
Municipality |
| Heating energy |
Natural gas |
| Windows |
Other, PVC |
| Foundation |
Poured concrete |
| Zoning |
Residential |
Rare on the market! Impressive semi-detached home of nearly 2,000 sq. ft. with double garage and basement apartment, fully furnished with separate entrance. Excellent opportunity close to all amenities in the heart of the Plateau de la Capitale! Unique semi-detached home with 3 bedrooms (possibility of a 4th), versatile mezzanine (bedroom or office), 2.5 bathrooms, and landscaped, fenced backyard. Plenty of storage space. Spectacular cathedral ceilings in the mezzanine and master bedroom, large windows, abundant natural light. Property rarely lived in (2nd owner). Enjoy a carefully maintained semi-detached home with a unique concept.
+ RARE on the market
+ Basement apartment with separate entrance
+ Double garage
+ Turnkey
+ Meticulously maintained by the second owner
+ 3 bedrooms (possibility of a fourth)
+ 2 full bathrooms
+ 1 powder room
+ Built in 1994
+ Spacious kitchen with plenty of storage
+ Abundant windows
+ Central air conditioning
+ Master bedroom with large walk-in closet + en suite
bathroom
+ Fully finished basement
+ Modern bathroom completely renovated in the basement
+ 2 Washer/dryer hookups
+ Lots of storage space
+ Several inclusions
+ 30-year warranty on shingle roofing
+ Prime location (Plateau de la Capitale)
+ Private, fenced yard
+ Superb terrace and landscaping
+ Integrated garage
+ Paved driveway with interlocking pavers
+ Close to Gatineau Park
+ Close to essential services
+ Within walking distance of elementary and high schools
+ Within walking distance of services and amenities
+ Only 15 minutes from Ottawa
+ IDEAL location in the mature Hull Plateau neighborhood,
close to EVERYTHING! Gatineau Park, bike paths, hiking
trails, all services including Place AGORA where you will
find restaurants, cafes, bars, and amenities; ideal public
transportation for quick access to Ottawa, library, grocery
stores, municipal park right at the end of the street, high
schools and elementary schools, and more!
Inclusions : Electric garage door opener, A/C, All window coverings, X2 Stove, X2 Refrigerator, Dishwasher, X2 Washer, X2 Dryer, light fixtures. All furniture and gym equipment are negotiable.
Exclusions : Hot water heater and furnace rental
