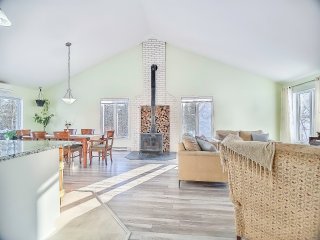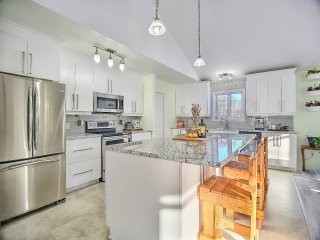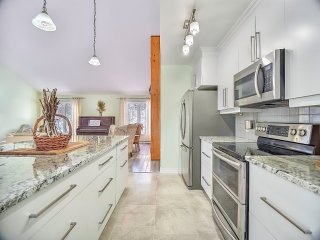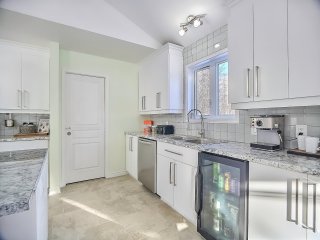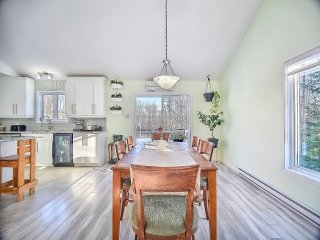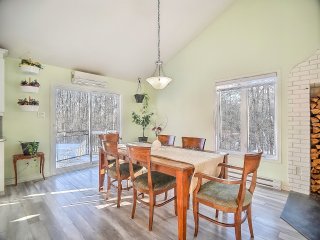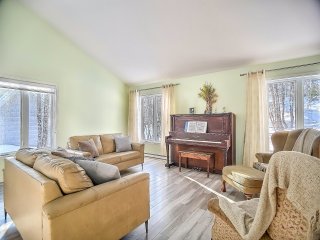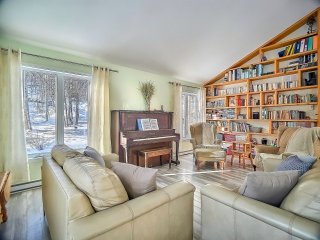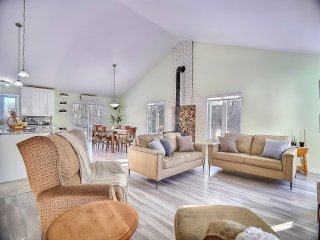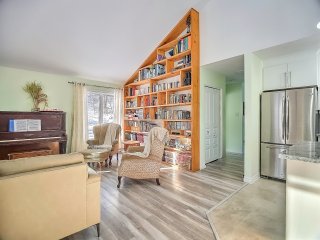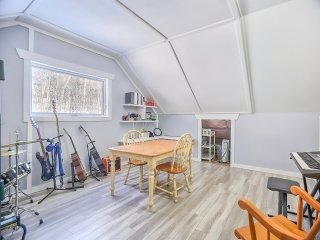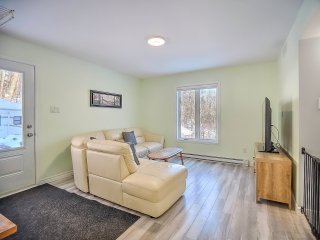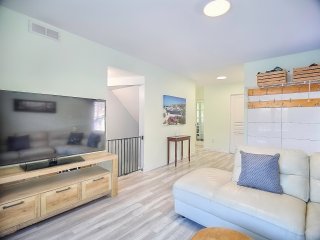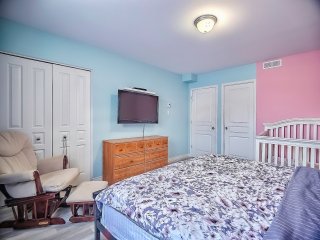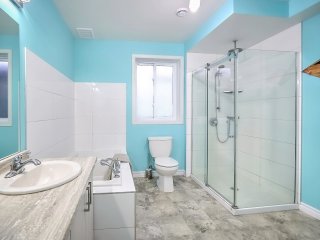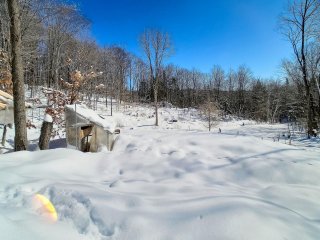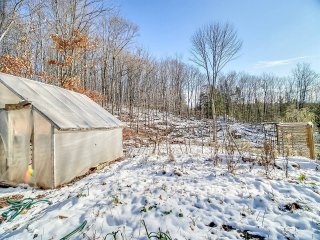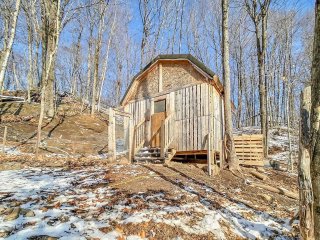Room Details
| Room |
Dimensions |
Level |
Flooring |
| Hallway |
7 x 8 P |
Ground Floor |
Flexible floor coverings |
| Family room |
14 x 12 P |
Ground Floor |
Floating floor |
| Kitchen |
30 x 23 P |
Ground Floor |
Flexible floor coverings |
| Other |
6 x 4 P |
Ground Floor |
Floating floor |
| Home office |
9 x 12 P |
Ground Floor |
Floating floor |
| Bathroom |
5 x 6 P |
Ground Floor |
Flexible floor coverings |
| Bedroom |
20 x 18 P |
2nd Floor |
Floating floor |
| Primary bedroom |
14 x 11 P |
Basement |
Floating floor |
| Bedroom |
9 x 8 P |
Basement |
Floating floor |
| Bedroom |
9 x 10 P |
Basement |
Floating floor |
| Bedroom |
9 x 9 P |
Basement |
Floating floor |
| Bedroom |
9 x 8 P |
Basement |
Floating floor |
| Laundry room |
9 x 5 P |
Basement |
Flexible floor coverings |
| Bathroom |
9 x 11 P |
Basement |
Flexible floor coverings |
| Workshop |
14 x 12 P |
Basement |
Flexible floor coverings |
| Driveway |
Not Paved |
| Landscaping |
Landscape |
| Cupboard |
Melamine |
| Heating system |
Other, Electric baseboard units |
| Water supply |
Artesian well |
| Heating energy |
Wood, Electricity |
| Equipment available |
Water softener, Central vacuum cleaner system installation, Ventilation system, Wall-mounted air conditioning |
| Windows |
PVC |
| Foundation |
Poured concrete |
| Hearth stove |
Wood burning stove |
| Garage |
Detached, Single width |
| Siding |
Brick, Vinyl |
| Distinctive features |
No neighbours in the back, Wooded lot: hardwood trees, Cul-de-sac, Private street |
| Pool |
Above-ground |
| Proximity |
Park - green area, Elementary school, Bicycle path, Alpine skiing, Cross-country skiing, Daycare centre, Snowmobile trail, ATV trail |
| Bathroom / Washroom |
Seperate shower |
| Available services |
Fire detector |
| Basement |
6 feet and over, Finished basement |
| Parking |
Outdoor, Garage |
| Window type |
Sliding, Crank handle |
| Roofing |
Asphalt shingles |
| Topography |
Uneven, Sloped |
| View |
Other, Panoramic |
| Zoning |
Residential |
| Sewage system |
BIONEST system |
Spacious home situated on a splendid nearly 2-acre lot, in the heart of the prestigious Domaine Deauville, just minutes from Perkins! Featuring cathedral ceilings in kitchen and living room, exceptional light, above-ground pool, garage, chicken coop, greenhouse and garden. Ideally located close to walking trails and all essential services. A real favorite!
CONTEMPORARY RESIDENCE (2017) WITH PANORAMIC VIEWS
HIGHLIGHTS:
- Distinctive 2017 property on 1.957-acre wooded lot
- Adjacent to Crown land (guaranteed privacy)
- 5 bedrooms finished in basement
- Private pond and stream on property
- Detached garage with premium features
PRIME LOCATION:
- 20 minutes from downtown Gatineau
- 13 minutes from Highway 50
- 5 minutes from Perkins village and essential services
- Sought-after Domaine Deauville area
DISTINCTIVE FEATURES
**MAIN RESIDENCE:**
- Contemporary design with abundant windows
- Architectural fireplace between living room and dining
room
- High-capacity septic system
- Fully finished basement with 5 bedrooms
**GARAGE:**
- Dimensions: 24.57' x 20.34'
- Oversized door (9 feet)
- Cathedral ceiling (10 feet)
- Wood stove chimney
- Optimized storage
AREA SOCIO-ECONOMIC PROFILE
- Median household income: $121,349
- Population growth: +12.8% (2016-2021)
- Median age: 41.2 years
- Homeownership rate: 89%
- Annual appreciation rate: 8.2% (5-year average)
ENVIRONMENT & RECREATION
- Forest coverage: 78%
- Direct access to recreational trails
- Exceptional air quality (8.5/10)
- Four-season activities
- Landscaped greenhouses and garden areas
NEARBY AMENITIES
- Perkins Medical Clinic (5 min)
- Essential shops nearby
- Quiet area (noise level < 45 dB)
- Excellent internet connectivity
TECHNICAL INFORMATION
- Zoning: Residential R155
- Non-flood zone
- Protected biodiversity
- Complete documentation available
For more information about local activities:
domainedeauville.com/activities/
A visit is a must - you'll fall in love with this property!
Sources: Statistics Canada, MRC des
Collines-de-l'Outaouais, Municipality of Val-des-Monts.
Inclusions : Water softener, Central vacuum, Air exchanger, Dishwasher, Wall-mounted air conditioning, Pool and accessory, Greenhouse, Chicken coop, Hot water tank.

