Overview
| Liveable Area | 1785 PC |
|---|---|
| Total Rooms | 16 |
| Bedrooms | 5 |
| Bathrooms | 2 |
| Powder Rooms | 0 |
| Year of construction | 1993 |
Building
| Type | Bungalow |
|---|---|
| Style | Detached |
| Lot Size | 40732 PC |
Expenses
| Municipal Taxes (2024) | $ 4316 / year |
|---|---|
| School taxes (2024) | $ 374 / year |
 Aerial photo
Aerial photo  Frontage
Frontage  Garage
Garage 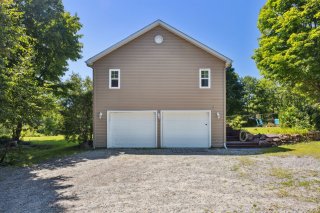 Drawing (sketch)
Drawing (sketch)  Drawing (sketch)
Drawing (sketch)  Overall View
Overall View  Kitchen
Kitchen 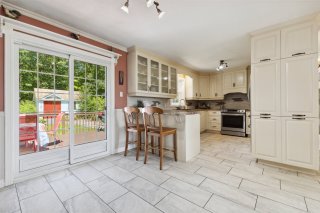 Kitchen
Kitchen  Kitchen
Kitchen  Dining room
Dining room  Dining room
Dining room  Living room
Living room 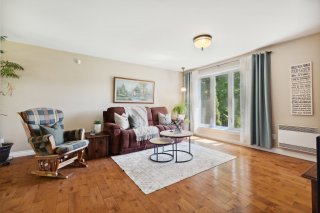 Living room
Living room  Bathroom
Bathroom  Bathroom
Bathroom  Bedroom
Bedroom  Bedroom
Bedroom  Primary bedroom
Primary bedroom  Primary bedroom
Primary bedroom 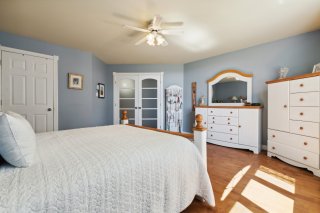 Drawing (sketch)
Drawing (sketch) 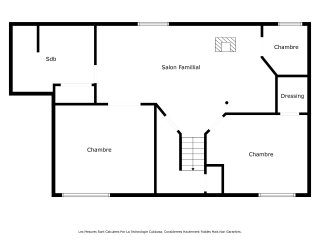 Family room
Family room 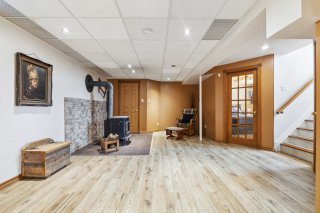 Family room
Family room  Family room
Family room  Family room
Family room  Bathroom
Bathroom  Bathroom
Bathroom  Bedroom
Bedroom 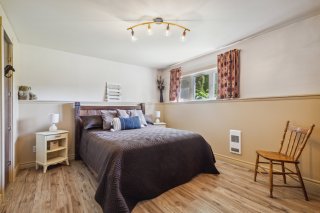 Backyard
Backyard  Backyard
Backyard 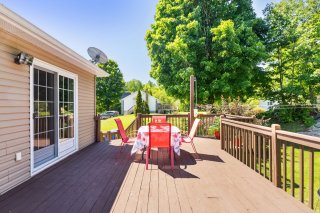 Backyard
Backyard  Parking
Parking 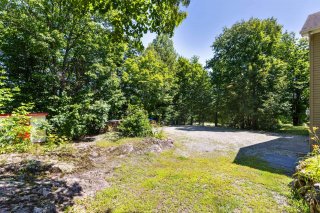 Backyard
Backyard  Parking
Parking 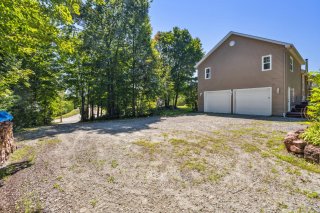 Back facade
Back facade  Frontage
Frontage 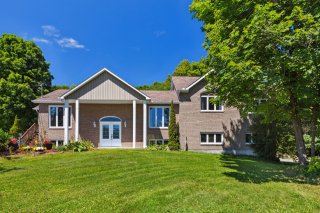 Aerial photo
Aerial photo  Aerial photo
Aerial photo  Aerial photo
Aerial photo  Aerial photo
Aerial photo  Aerial photo
Aerial photo  Aerial photo
Aerial photo 
| Room | Dimensions | Level | Flooring |
|---|---|---|---|
| Hallway | 6.5 x 3.10 P | Ground Floor | Ceramic tiles |
| Dining room | 15 x 14 P | Ground Floor | Ceramic tiles |
| Kitchen | 7.9 x 13 P | Ground Floor | Ceramic tiles |
| Hallway | 11.3 x 6.4 P | Ground Floor | Ceramic tiles |
| Bathroom | 10.2 x 11.4 P | Ground Floor | Ceramic tiles |
| Living room | 15 x 14 P | Ground Floor | Wood |
| Primary bedroom | 14.6 x 15.9 P | Ground Floor | Wood |
| Walk-in closet | 4.10 x 9 P | Ground Floor | Wood |
| Bedroom | 12 x 12 P | Ground Floor | Wood |
| Bedroom | 8.10 x 14.5 P | Ground Floor | Wood |
| Bedroom | 10.1 x 15 P | Basement | Floating floor |
| Walk-in closet | 4 x 5.7 P | Basement | Floating floor |
| Family room | 24.4 x 11.1 P | Basement | Floating floor |
| Storage | 6.1 x 6.7 P | Basement | |
| Playroom | 12.4 x 11.9 P | Basement | Floating floor |
| Bathroom | 10.9 x 9.10 P | Basement | Ceramic tiles |
| Driveway | Double width or more, Not Paved, Asphalt |
|---|---|
| Cupboard | Wood |
| Heating system | Space heating baseboards |
| Water supply | Artesian well |
| Heating energy | Wood, Electricity |
| Equipment available | Central vacuum cleaner system installation, Alarm system |
| Windows | PVC |
| Foundation | Poured concrete |
| Hearth stove | Wood burning stove |
| Garage | Attached, Double width or more |
| Siding | Brick, Vinyl |
| Distinctive features | No neighbours in the back, Wooded lot: hardwood trees |
| Bathroom / Washroom | Seperate shower |
| Basement | 6 feet and over, Finished basement |
| Parking | Outdoor, Garage |
| Sewage system | Purification field, Septic tank |
| Window type | Hung, Crank handle, French window |
| Roofing | Asphalt shingles |
| Topography | Sloped, Flat |
| Zoning | Residential |
**DOUBLE GARAGE** COUNTRY LIFESTYLE JUST 8 MIN. FROM THE CITY! Discover this 5-bedroom property located in the Val-des-Monts area. It features 2 bathrooms, hardwood and ceramic floors, abundant windows (Roberge), a kitchen with maple cabinets, wood stove, a full extension and renovation since 2010, and a fully finished basement. Majestic wooded and private lot with a rear deck. Large double garage and plenty of parking space on two driveways, perfect for an entrepreneur. This peaceful haven is close to the city, offering a perfect balance between proximity and tranquility.
35 Rue Raymond, Val-des-Monts:
- Bungalow
- Area: Val-des-Monts
- 4 bedrooms
- 1 office
- 2 bathrooms
- Incredibly well maintained
- Expansion of property with double garage + 3 bedrooms
above with electrical/plumbing/insulation upgrade +
complete renovation of main floor + finishing of basement
- Renovation of kitchen in 2016 by Cuisinart with maple
cabinets
- Abundant fenestration - Hardwood & ceramic floor ceramic
(ground floor)
- Wood stove - Fully finished basement
- Private wooded lot
- No rear neighbors
- Double garage
- Several parking spaces
- 2 Driveways with paved and unpaved sections
Doors & Windows: 2010 (Roberge)
Roof: 2010
Last septic pumping: 2023
Inclusions : Dishwasher, central vacuum cleaner (2024), hot water tank (to be changed), light fittings, blinds (optional), alarm system (taking seller's contract).
Exclusions : Possibility of including a large part of the furniture, depending on price. White clock in dining room.
This property is presented in collaboration with EXP AGENCE IMMOBILIÈRE