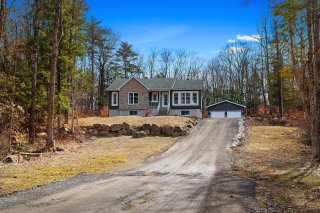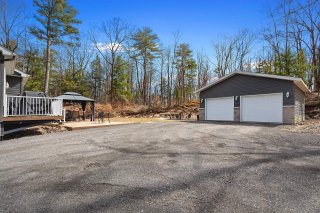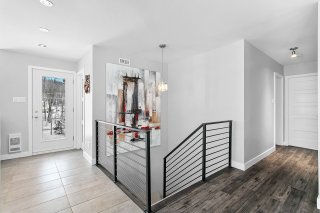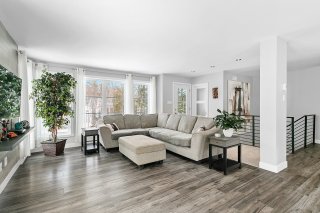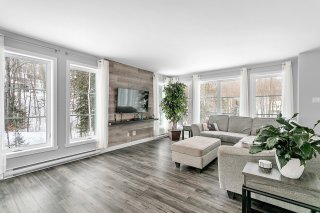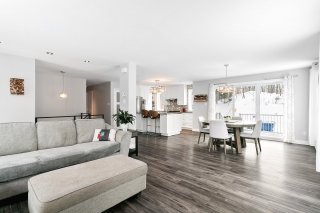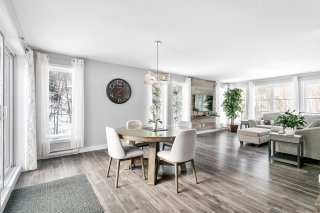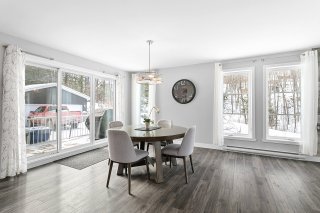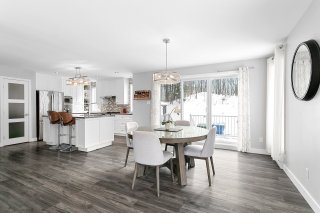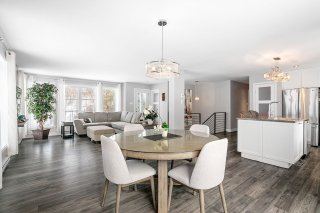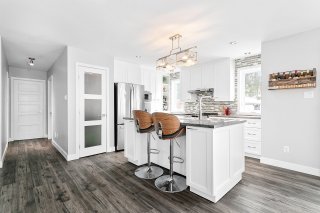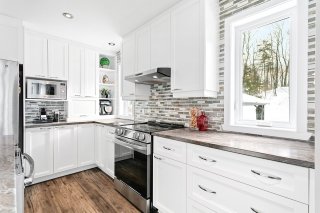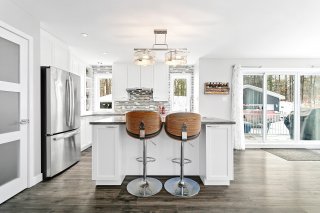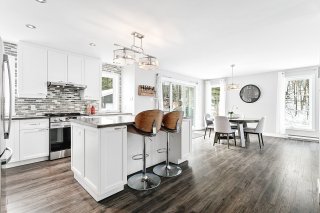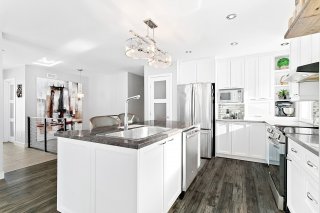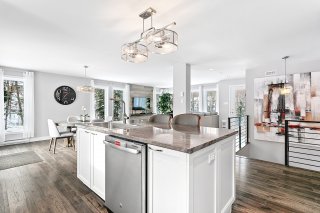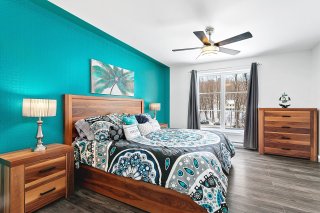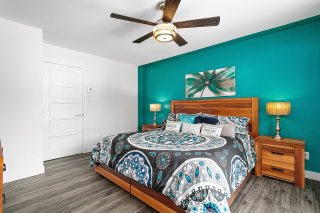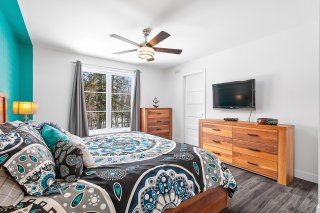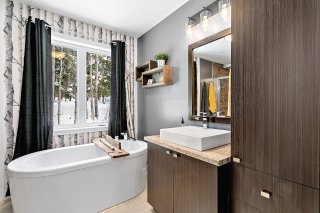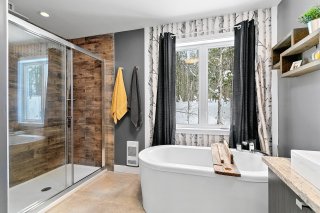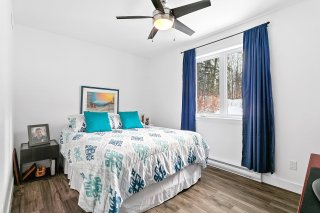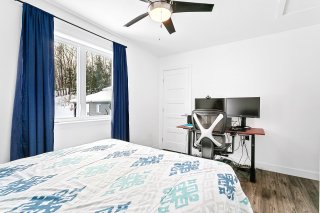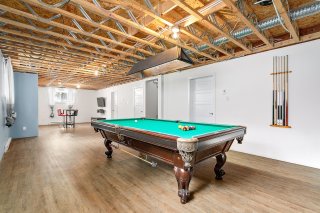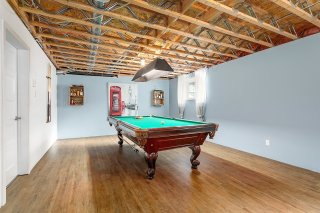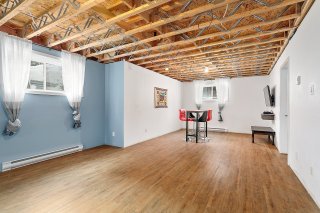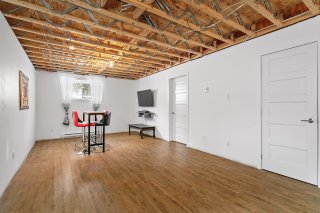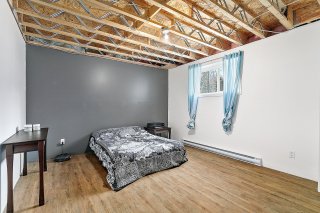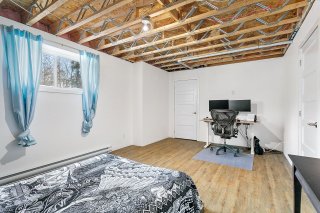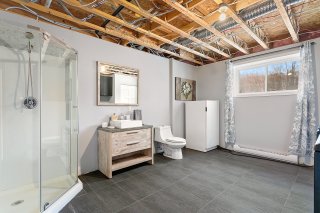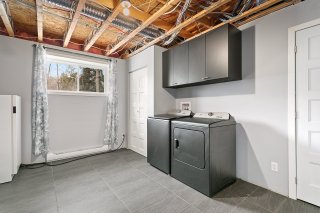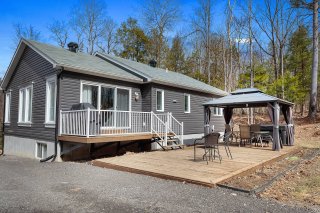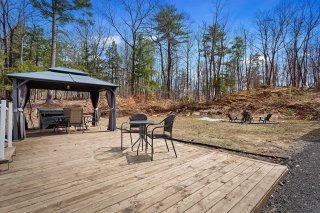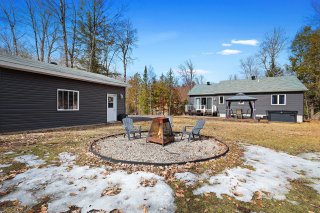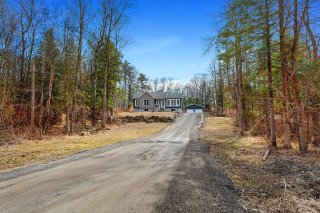Room Details
| Room |
Dimensions |
Level |
Flooring |
| Hallway |
11.4 x 5.4 P |
Ground Floor |
Ceramic tiles |
| Walk-in closet |
6.9 x 4.6 P |
Ground Floor |
Ceramic tiles |
| Living room |
13.7 x 13.1 P |
Ground Floor |
Floating floor |
| Dining room |
14.3 x 12.10 P |
Ground Floor |
Floating floor |
| Kitchen |
12.0 x 16.0 P |
Ground Floor |
Floating floor |
| Primary bedroom |
15.0 x 12.4 P |
Ground Floor |
Floating floor |
| Walk-in closet |
5.1 x 8.7 P |
Ground Floor |
Floating floor |
| Bathroom |
11.4 x 8.4 P |
Ground Floor |
Ceramic tiles |
| Bedroom |
13.1 x 11.4 P |
Ground Floor |
Other |
| Family room |
41.5 x 14.6 P |
Basement |
Other |
| Bathroom |
14.10 x 11.9 P |
Basement |
Ceramic tiles |
| Bedroom |
11.11 x 17.1 P |
Basement |
Other |
| Walk-in closet |
6.11 x 4.2 P |
Basement |
Other |
| Storage |
14.4 x 5.7 P |
Basement |
Concrete |
| Landscaping |
Landscape |
| Heating system |
Electric baseboard units |
| Water supply |
Artesian well |
| Heating energy |
Electricity |
| Windows |
PVC |
| Foundation |
Poured concrete |
| Garage |
Heated, Detached, Double width or more |
| Siding |
Stone, Vinyl |
| Distinctive features |
Wooded lot: hardwood trees |
| Proximity |
Elementary school, Daycare centre |
| Bathroom / Washroom |
Seperate shower |
| Basement |
6 feet and over, Finished basement |
| Parking |
Outdoor, Garage |
| Window type |
Crank handle |
| Roofing |
Asphalt shingles |
| View |
Mountain, Panoramic |
| Zoning |
Residential |
| Sewage system |
BIONEST system |
| Driveway |
Asphalt |
| Cupboard |
Polyester |
Come and admire this exquisite home surrounded by mature trees on a 53,400+ sq.ft lot with no rear neighbours. Located on a cul-de-sac street in a high-demand area, this 2016 construction offers a functional kitchen with island, 3 spacious bedrooms including 3 with walk-in closets, 2 full bathrooms, a huge basement and a heated double garage. Take advantage of generous windows offering abundant natural light on the ground floor and basement. A unique property offering a multitude of possibilities! Large landscaped yard with plenty of asphalt parking. Only 10 minutes from Highway 50 and 5 minutes from shops, grocery shops, schools, etc.
+ Turnkey
+ 1 single owner
+ 3 good-sized bedrooms (3 with walk-in closets) and the
possibility of adding 2 more
+ 2 full bathrooms
+ Built in 2016
+ Open-plan concept
+ Modern, functional kitchen with central island + walk-in
pantry
+ 9-foot ceilings on main floor
+ Large living room with abundant windows
+ Wardrobe Walk-in in entrance
+ Master bedroom with walk-in closet
+ Spacious finished basement
+ Lots of storage space
+ No carpets
+ Huge laundry room
+ Double heated garage
+ Parking for more than 10 cars
+ In-demand location minutes from Perkins
+ Cul-de-sac street
+ Private lot with no rear neighbours (wooded)
+ Superb terrace and landscaping
+ Paved driveway
+ Only minutes from the Village of Perkins and Highway 50!
Inclusions : Dishwasher, island stools, outdoor Gazebo, basement fridge (mechanical room), water heater
