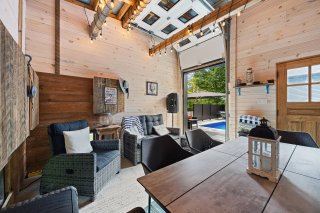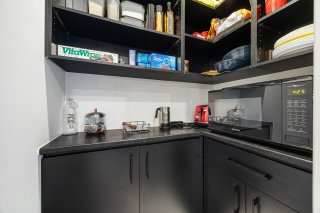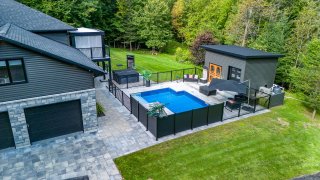Elegant residence where quality of conception and design unite to create a prestigious property offering 3145 sq.ft. of living space. Nestled on a one-acre wooded lot, this home offers 3 bedrooms (possibility of 4) and vast indoor and outdoor spaces dedicated to relaxation and entertaining. Living spaces are airy and bathed in natural light. Refined kitchen with high-end appliances and quartz countertops, open to the loft and living room with wood-burning fireplace. Landscaped courtyard with saltwater pool, pool house and spa for summer evenings. Integrated double garage and detached double garage
211 Rue des Bernaches:
FIRST FLOOR:
+ Spacious, bright entrance hall with wardrobe, creating a
welcoming atmosphere from the moment you arrive.
+ The living room, bathed in natural light thanks to its
large windows, is equipped with a wood-burning fireplace,
adding a warm and friendly touch.
+ The dining room, open to the living room and kitchen,
boasts a direct view of the carefully landscaped backyard.
+ The large, functional kitchen features a central island,
two independent sinks, a walk-in closet and custom-built
appliances for a clean, modern look.
+ Magnificent loft above the garage that can easily be
converted into a 4th bedroom.
+ Ground floor master suite: generous dimensions, large
windows, spacious walk-in closet and en suite bathroom with
freestanding tub, separate shower and dual sinks, perfect
for a comfortable daily routine.
+ The 2nd bedroom, currently used as an office, is
adaptable to your preferences.
+ High-quality hardwood and ceramic flooring.
BASEMENT:
+ The MAN CAVE offers incomparable entertaining space, a
second living area equipped with a bar and pool table. An
additional bedroom, bathroom and second living room
complete this exceptional space.
+ Huge, functional laundry room with sink and storage space
to keep your household products organized.
+ The 2nd-floor bathroom features a magnificent
glass-enclosed shower, with generous storage space for
added convenience.
+ The garage, with its generous dimensions and epoxy
flooring, can accommodate up to two cars. An additional
adjacent space offers further storage options or the
possibility of creating a space for motorcycles.
EXTERIOR:
+ The backyard is a marvel! It's your own private park and
oasis, featuring an in-ground saltwater pool (with water
fountain and lights), pool house with speakers and bar
area, relaxation area backed by a spa, outdoor fireplace
and a vast expanse of land enveloped in lush greenery. It's
a natural paradise in your own backyard.
+ A terrace adjoining the dining room gives you direct
access to the backyard.
+ Oversized U-shaped asphalt and paver driveway for 12+
cars, plus parking for your favorite recreational vehicles
(RV, trailer, boat, etc.).
+ Detached double garage with plenty of storage space.
LOCATION:
+ Quick access to Autoroute 50
+ Minutes from elementary and high schools
+ Minutes from Buckingham Hospital
+ Minutes from golf course, sports center, shops and
restaurants
+ Only 20 minutes from Gatineau and 30 minutes from Ottawa
Inclusions : Electric blinds and shades, curtains, light fixtures, refrigerator, stove, dishwasher, storeroom in ground floor island, mirror in bathrooms, SPA, pool and accessories, central vacuum and accessories, central heat pump, furnace, electric garage door opener (2), air exchanger, camera system, water treatment system, metal shed, robot for cleaning pool and possibility of wood rack in garage.
Exclusions : Pool table, aluminum gazebo on patio and personal effects

































































