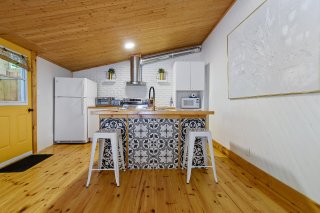Overview
| Liveable Area | 1090 PC |
|---|---|
| Total Rooms | 6 |
| Bedrooms | 2 |
| Bathrooms | 1 |
| Powder Rooms | 0 |
| Year of construction | 1973 |
Building
| Type | Bungalow |
|---|---|
| Style | Detached |
| Dimensions | 7.47x9.16 M |
| Lot Size | 2528.1 MC |
Expenses
| Municipal Taxes (2024) | $ 5519 / year |
|---|---|
| School taxes (2023) | $ 268 / year |







































