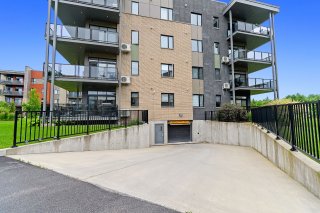Room Details
| Room |
Dimensions |
Level |
Flooring |
| Hallway |
2.46 x 3.8 M |
3rd Floor |
Ceramic tiles |
| Kitchen |
4.23 x 2.82 M |
3rd Floor |
Floating floor |
| Dining room |
3.7 x 2.82 M |
3rd Floor |
Floating floor |
| Living room |
3.7 x 2.82 M |
3rd Floor |
Floating floor |
| Bathroom |
4.9 x 1.52 M |
3rd Floor |
Ceramic tiles |
| Bathroom |
2.91 x 1.52 M |
3rd Floor |
Ceramic tiles |
| Primary bedroom |
3.49 x 4.16 M |
3rd Floor |
Floating floor |
| Other |
1.94 x 1.50 M |
3rd Floor |
Floating floor |
| Bedroom |
4.15 x 3.8 M |
3rd Floor |
Floating floor |
| Laundry room |
1 x 1.94 M |
3rd Floor |
Ceramic tiles |
| Landscaping |
Landscape |
| Heating system |
Electric baseboard units |
| Water supply |
Municipality |
| Heating energy |
Electricity |
| Equipment available |
Entry phone, Ventilation system, Electric garage door, Wall-mounted air conditioning, Private balcony |
| Easy access |
Elevator |
| Windows |
PVC |
| Garage |
Heated, Fitted |
| Rental appliances |
Water heater |
| Siding |
Other, Brick, Stone |
| Distinctive features |
Cul-de-sac, Corner unit |
| Proximity |
Highway, Cegep, Golf, Hospital, Park - green area, Elementary school, High school, University, Bicycle path, Daycare centre |
| Bathroom / Washroom |
Adjoining to primary bedroom |
| Available services |
Exercise room, Visitor parking, Balcony/terrace, Yard, Garbage chute, Common areas, Indoor pool, Indoor storage space |
| Parking |
Garage |
| Sewage system |
Municipal sewer |
| Window type |
Crank handle |
| Topography |
Flat |
| View |
Panoramic |
| Zoning |
Residential |
| Cupboard |
Thermoplastic |
| Roofing |
Elastomer membrane |
| Driveway |
Asphalt |
| Cadastre - Parking (included in the price) |
Garage |
Now available! Discover this spacious 2-bedroom, 2 full-bath condo, located in the desirable Plateau area, 7 min from Ottawa and the AGORA urban village. Offering an open-concept lifestyle, this luxurious suite is nestled at the foot of a 26-acre natural park. The neighborhood combines tranquility and urbanity, being close to Gatineau Park. Enjoy modern finishes, abundant windows, a terrace, elevator, garage and interior storage space. Also benefit from close proximity to public transportation, schools, clinics, stores and the future tramway.
Interior layout
*Concept: Open-plan, contemporary style, 9-foot ceilings
and smooth ceilings.
*Abundant fenestration in every room, superb luminosity
with two patio doors
*Kitchen: Quartz countertops, thermoplastic cabinetry,
ceramic backsplash, numerous drawers and cabinets
*Dining room: Patio door leading to terrace
*Master bedroom with walk-in closet
*Two full bathrooms, one adjoining the master bedroom with
3x5 shower and double sink
*Large corner terrace
Exterior layout
*Panoramic views
*Landscaping
Equipment and amenities
*Elevator
*Camera and intercom system
*Garage: Indoor heated parking in basement garage
Proximity and local amenities
*Located 7 minutes from Ottawa and the AGORA urban village,
at the foot of a 26-acre natural park.
*Close to public transit services and the future tramway
*Close to shopping malls, schools, numerous medical and
dental clinics, boutiques, restaurants and many local
businesses.
*Community complex: access to gym, exercise room, spa, game
room, sauna, in-ground/heated pool, summer kitchen and
community/multi-purpose room.
Inclusions : Stove, dishwasher, washer, dryer, wall-mounted air conditioner, air exchanger.


























