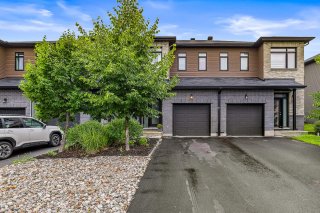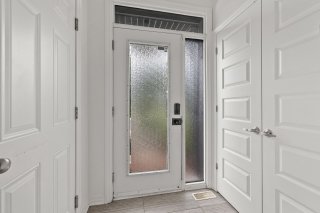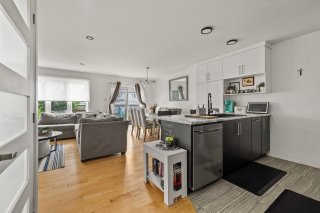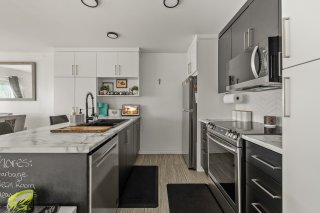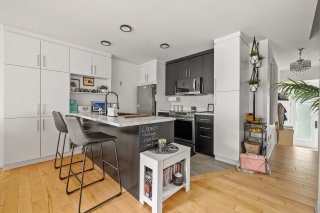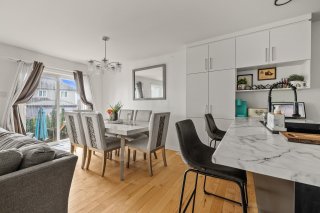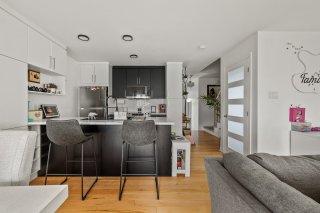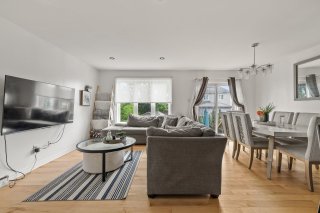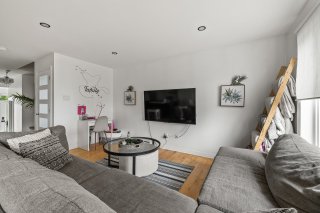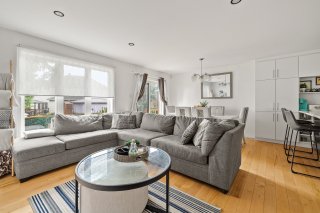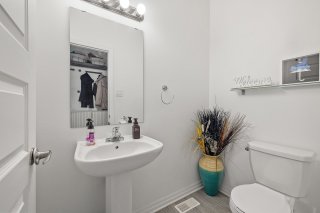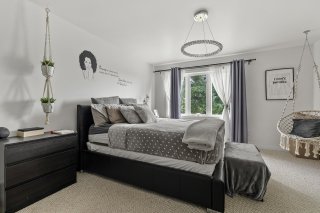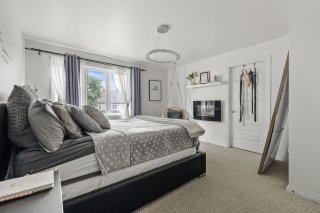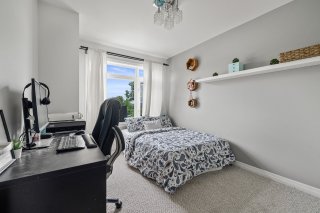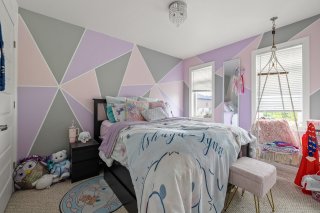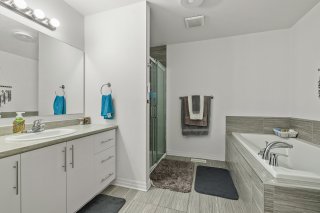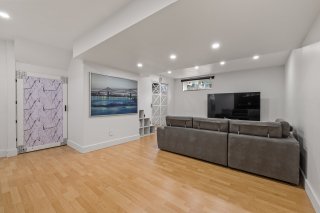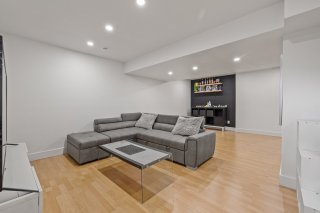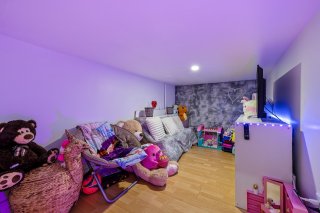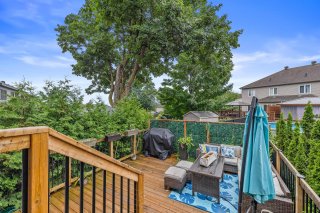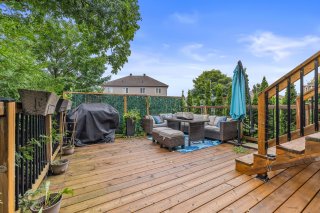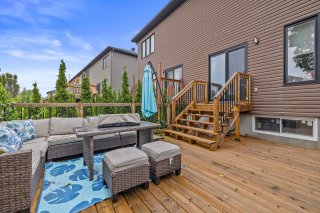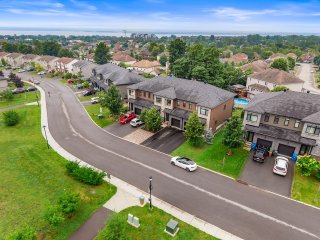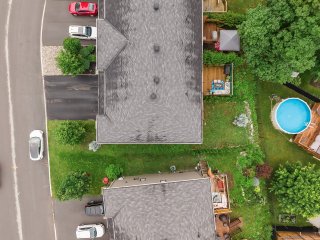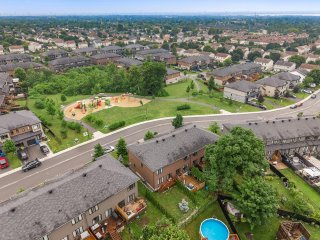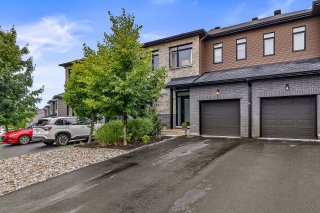Room Details
| Room |
Dimensions |
Level |
Flooring |
| Hallway |
16.8 x 5.3 P |
Ground Floor |
Ceramic tiles |
| Washroom |
5.10 x 3.9 P |
Ground Floor |
Ceramic tiles |
| Kitchen |
14.7 x 8.10 P |
Ground Floor |
Ceramic tiles |
| Dining room |
13.10 x 8.1 P |
Ground Floor |
Wood |
| Living room |
15.3 x 10 P |
Ground Floor |
Wood |
| Primary bedroom |
15.3 x 13 P |
2nd Floor |
Carpet |
| Walk-in closet |
12 x 4.9 P |
2nd Floor |
Carpet |
| Bathroom |
10.1 x 8.10 P |
2nd Floor |
Ceramic tiles |
| Bedroom |
11.0 x 8.10 P |
2nd Floor |
Carpet |
| Bedroom |
12 x 9 P |
2nd Floor |
Carpet |
| Family room |
22.8 x 14.7 P |
Basement |
Floating floor |
| Laundry room |
14.10 x 6.6 P |
Basement |
Floating floor |
| Storage |
11.4 x 7.4 P |
Basement |
Floating floor |
| Basement |
6 feet and over, Finished basement |
| Heating system |
Air circulation |
| Proximity |
Alpine skiing, ATV trail, Bicycle path, Cegep, Cross-country skiing, Daycare centre, Elementary school, Golf, High school, Highway, Hospital, Park - green area, Public transport, Snowmobile trail, University |
| Driveway |
Asphalt |
| Roofing |
Asphalt shingles |
| Siding |
Brick, Vinyl |
| Equipment available |
Central heat pump, Private yard, Ventilation system |
| Window type |
Crank handle, French window, Sliding |
| Landscaping |
Fenced, Land / Yard lined with hedges, Landscape |
| Garage |
Fitted, Heated, Single width |
| Topography |
Flat |
| Parking |
Garage, Outdoor |
| Sewage system |
Municipal sewer |
| Water supply |
Municipality |
| Heating energy |
Natural gas |
| Rental appliances |
Other, Water heater |
| Foundation |
Poured concrete |
| Windows |
PVC |
| Zoning |
Residential |
| Bathroom / Washroom |
Seperate shower |
Spacious turnkey 2018 semi-detached home with 3 bedrooms, 1.5 bathrooms and an attached garage. Located in a family-friendly neighborhood in Aylmer, this home is across from a children's park. On the ground floor, you will be greeted by an open-concept space bathed in natural light thanks to large windows, as well as a beautiful kitchen with extra storage with island that can suits 4 people. Upstairs, you will find 3 bedrooms, including the master bedroom with a walk-in closet and bathroom with separate shower. The basement offers the possibility of converting into a fourth bedroom and a second family room. Huge gallery in the backyard!
+ Turnkey
+ 3 bedrooms (possibility of a 4th)
+ 1 full bathroom
+ 1 powder room
+ Built in 2018
+ Open concept
+ Modern kitchen with central island and extra storage
+ Abundant windows
+ Central air conditioning
+ Master bedroom with walk-in closet
+ Fully finished basement
+ Lots of storage
+ Prime location (safe, family-friendly neighborhood)
+ Private, fenced yard
+ Superb terrace
+ Integrated garage
+ Paved driveway
+ Across from a children's park
+ Close to essential services
+ Close to elementary and secondary schools
+ Close to services and amenities
+ Only 20 minutes from Ottawa
Translated with DeepL.com (free version)
Inclusions : Refrigerator, microwave, chandelier in the kitchen and upstairs hallway.
Exclusions : Water heater (rented). Ecobee thermostat (old one will be reinstalled), smart speaker in the bathroom (old one will be reinstalled). All smart outlets and devices in the house (standard models will be reinstalled), stove, dishwasher, washer, dryer, chandelier in the master bedroom (old one will be reinstalled), and a chandelier in the main entrance.
