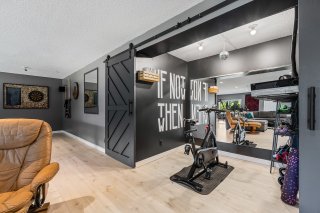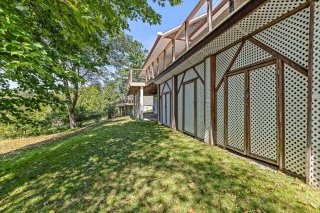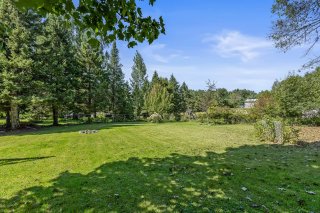Room Details
| Room |
Dimensions |
Level |
Flooring |
| Hallway |
12.0 x 6.0 P |
Ground Floor |
Ceramic tiles |
| Living room |
17.0 x 13.0 P |
Ground Floor |
Wood |
| Dining room |
12.0 x 9.0 P |
Ground Floor |
Ceramic tiles |
| Kitchen |
13.0 x 11.0 P |
Ground Floor |
Ceramic tiles |
| Bathroom |
9.0 x 6.0 P |
Ground Floor |
Ceramic tiles |
| Primary bedroom |
13.0 x 11.0 P |
Ground Floor |
Wood |
| Bedroom |
12.0 x 10.0 P |
Ground Floor |
Wood |
| Bedroom |
9.0 x 8.0 P |
Ground Floor |
Wood |
| Laundry room |
9.0 x 8.0 P |
Ground Floor |
Ceramic tiles |
| Family room |
37.0 x 27.0 P |
Basement |
Tiles |
| Bathroom |
7.0 x 6.0 P |
Basement |
Ceramic tiles |
| Landscaping |
Fenced, Landscape |
| Heating system |
Air circulation |
| Water supply |
Artesian well |
| Heating energy |
Electricity |
| Equipment available |
Central vacuum cleaner system installation, Electric garage door, Central heat pump |
| Windows |
Wood, PVC |
| Foundation |
Concrete block |
| Hearth stove |
Gaz fireplace |
| Garage |
Attached, Double width or more, Fitted |
| Siding |
Brick |
| Distinctive features |
Wooded lot: hardwood trees |
| Proximity |
Cegep, Golf, Park - green area, Elementary school, High school, Public transport, University, Cross-country skiing, Daycare centre |
| Bathroom / Washroom |
Seperate shower |
| Basement |
6 feet and over, Finished basement, Separate entrance |
| Parking |
Outdoor, Garage |
| Sewage system |
Purification field, Septic tank |
| Window type |
Crank handle, French window |
| Roofing |
Asphalt shingles |
| View |
Mountain, Panoramic |
| Zoning |
Residential |
| Driveway |
Asphalt |
Spacious, completely renovated 1787 sq.ft. bungalow with integrated garage. Situated on a 18917 sq.ft. lot with no rear neighbors, this home offers an open-concept layout with a modern, functional kitchen, 3 bedrooms, 2 bathrooms, 2 fireplaces and a huge family room with walk-out basement. Abundant natural light and windows in every room. Enjoy a large terrace and paver patio on the upper level. Many upgrades, including roof, furnace, heat pump and more! Indoor and outdoor storage space! Cul-de-sac street close to all services!
+ Meticulously maintained property
+ Completely renovated
+ 18,917 sq. ft. lot with no rear neighbors
+ 2 entrance halls with storage space
+ Double garage with storage space
+ 3 good-sized bedrooms (possibility of adding more in
basement)
+ Master bedroom with large walk-in closet
+ 2 full bathrooms
+ Open concept
+ Large, functional laundry room
+ Modern, functional kitchen with quartz center island
+ Double-sided gas fireplace
+ Patio door to huge covered terrace
+ Spacious, fully finished basement
+ WALK-OUT basement
+ Central air conditioning
+ Plenty of storage inside and out
+ Many inclusions
+ No carpets
+ Many improvements over the years (roof, furnace, heat
pump and more...)
+ Asphalted parking for more than 6 cars
+ In-demand location minutes from all Cantley services
+ Cul-de-sac street (quiet and safe)
+ 5 minutes from shopping center with grocery store,
pharmacy, restaurants and gas station
+ Only 25 minutes from Ottawa!
Inclusions : Washer, dryer, convection oven, cooktop, hood, dishwasher, fridge, microwave, garage fridge), blinds, light fittings, surround sound system in basement (6 speakers, 1 subwoofer, 1 receiver), mirrors, piano.
Exclusions : Personal effects
















































