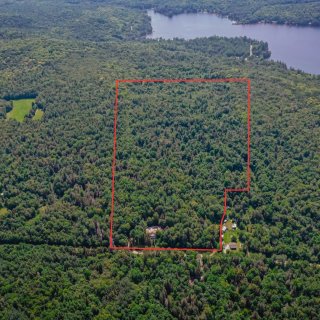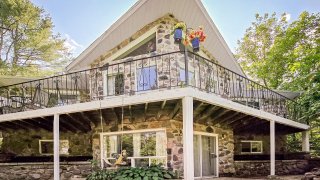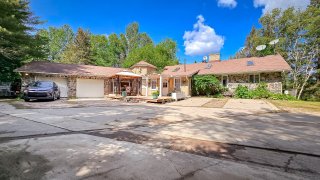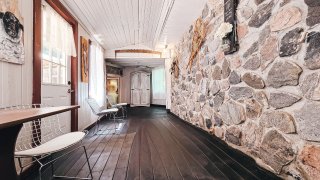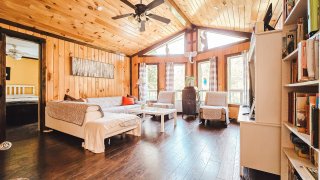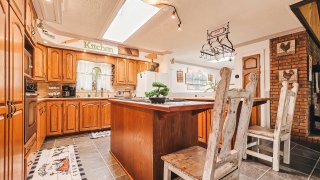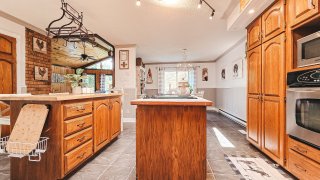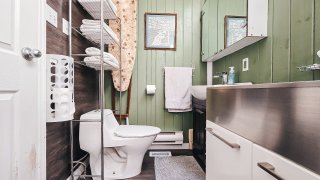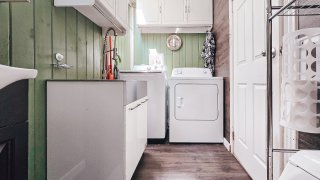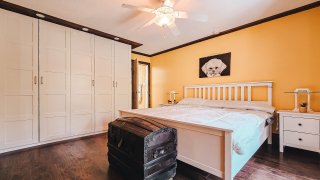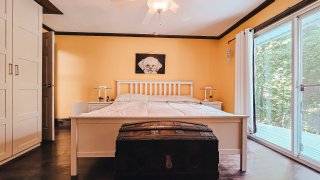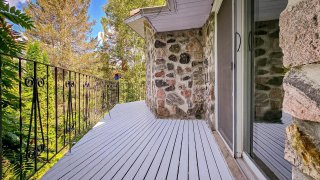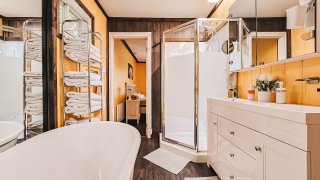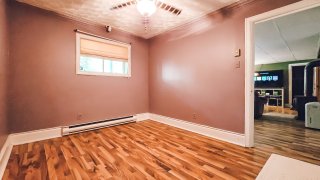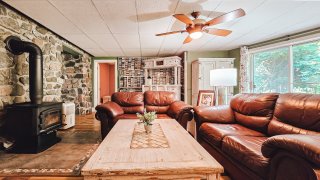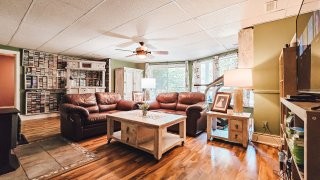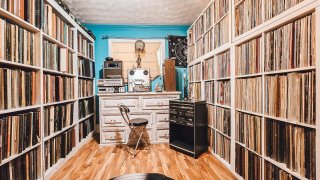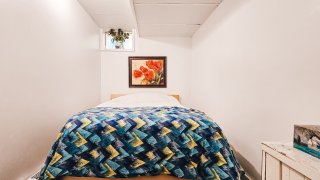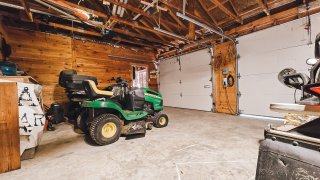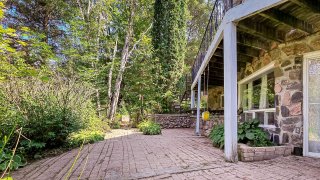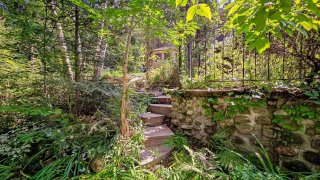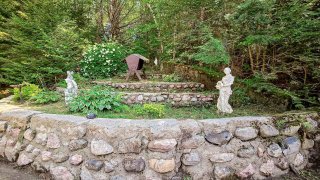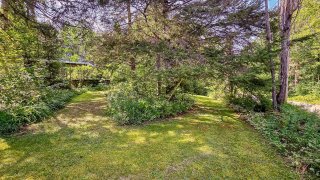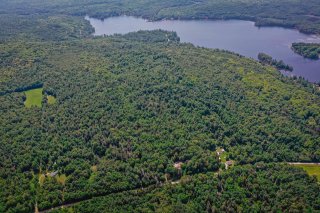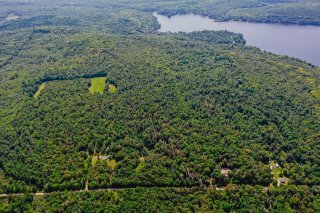Room Details
| Room |
Dimensions |
Level |
Flooring |
| Hallway |
12 x 4 P |
Ground Floor |
Floating floor |
| Kitchen |
15.6 x 12.6 P |
Ground Floor |
Floating floor |
| Dining room |
12 x 11 P |
Ground Floor |
Floating floor |
| Living room |
19 x 16.10 P |
Ground Floor |
Floating floor |
| Primary bedroom |
14.4 x 12.4 P |
Ground Floor |
Floating floor |
| Bathroom |
11.10 x 9.11 P |
Ground Floor |
Ceramic tiles |
| Family room |
22 x 18 P |
Basement |
Floating floor |
| Bedroom |
12 x 9.4 P |
Basement |
Floating floor |
| Bedroom |
12 x 9 P |
Basement |
Floating floor |
| Bathroom |
12 x 12 P |
Basement |
Ceramic tiles |
| Other |
21 x 12 P |
Basement |
|
| Driveway |
Double width or more, Asphalt |
| Heating system |
Air circulation |
| Water supply |
Other |
| Heating energy |
Electricity |
| Windows |
PVC |
| Foundation |
Poured concrete |
| Hearth stove |
Wood burning stove |
| Garage |
Attached, Double width or more |
| Siding |
Wood, Stone |
| Distinctive features |
Wooded lot: hardwood trees |
| Bathroom / Washroom |
Adjoining to primary bedroom, Seperate shower |
| Basement |
6 feet and over, Finished basement |
| Parking |
Outdoor, Garage |
| Sewage system |
Purification field, Septic tank |
| Roofing |
Asphalt shingles |
| View |
Mountain |
| Zoning |
Residential |
Nestled on a stunning 53.9-acre lot, this stone house, straight out of a fairy tale, will captivate you with its charm. With its majestic cathedral ceiling and two wood-burning stoves, it exudes warmth and friendliness. The large kitchen, the true heart of the home, is perfect for entertaining. The four bedrooms, including a master suite with an en-suite bathroom and private balcony, offer absolute comfort. With 2.5 bathrooms, this residence is perfectly suited for a harmonious family life, blending modern comfort with timeless charm. A true haven of peace waiting to be discovered.
Features:
+ Rustic and unique character with its stone and wood
materials
+ 53.9 acres of land
+ Beautiful entrance hall with stone wall
+ Majestic living room with cathedral ceiling and wood stove
+ Welcoming and warm kitchen with island
+ Friendly dining room with patio door
+ Practical powder room with washer-dryer installation
+ Master bedroom with balcony and en-suite bathroom
+ 4 bedrooms in all
+ Beautiful family space in the basement with wood stove
and exterior entrance
+ Full bathroom in the basement
+ Double garage with electric car socket.
+ Picturesque yard with a gazebo and stone fence, straight
out of a fairy tale.
+ More!
---------------------------------------------------------
Amenities:
+ Electric furnace and central heat pump installed in 2021
+ Generator in case of power outage
+ Access to Fiber Internet, Wi-Fi, cellular network and
others
------------------------------------------------------------
-----
Proximity:
+ Snowmobile and ATV trails
+ 5 lookout points on the property for deer, bear, and wild
turkey hunting
+ Leslie Lake
+ 1.5 km from Leslie Park
Inclusions : Dishwasher, fridge, oven, microwave, curtains, blinds
Exclusions : Washer and dryer
