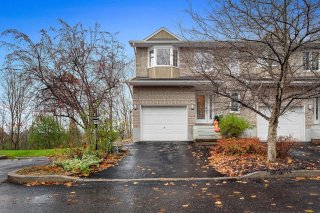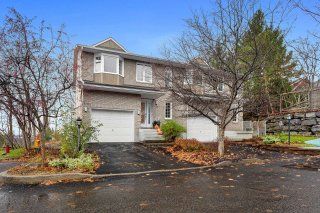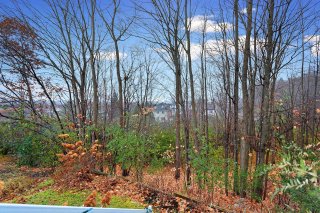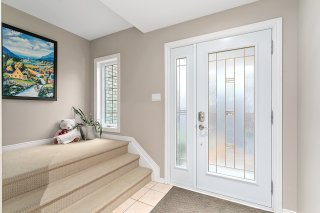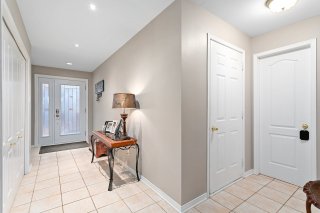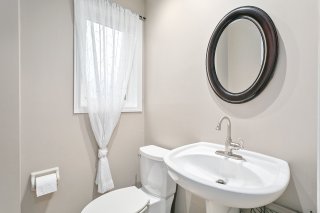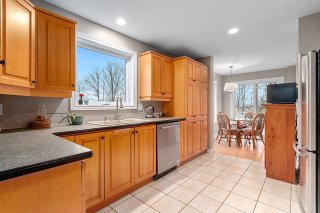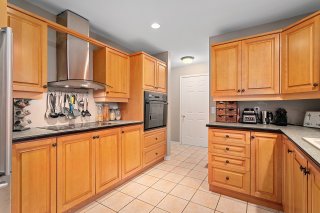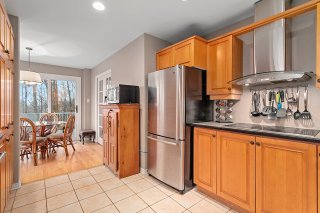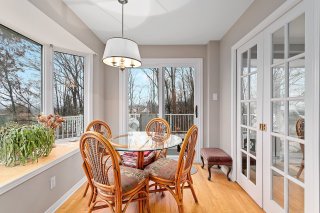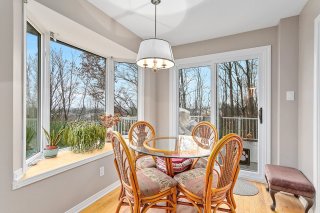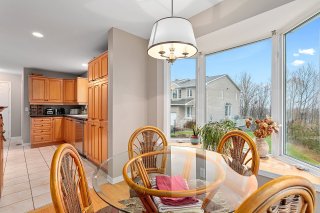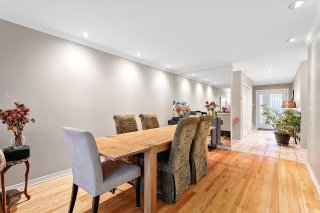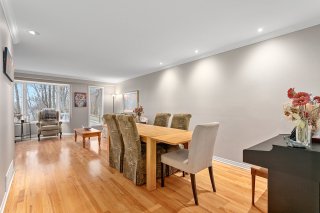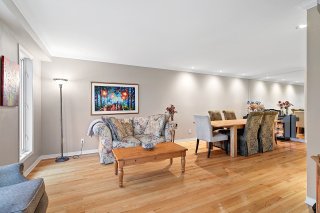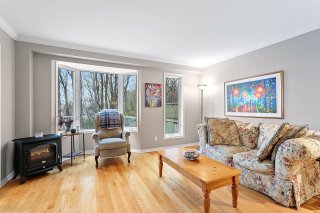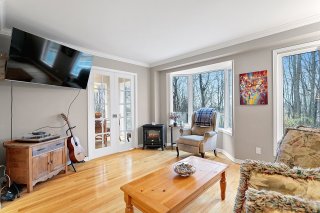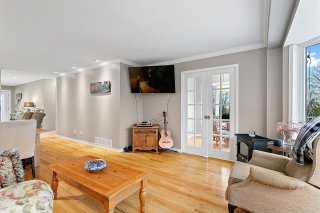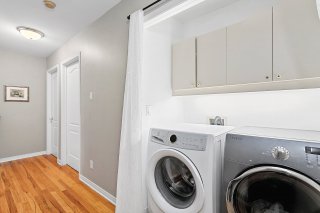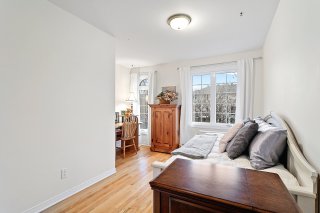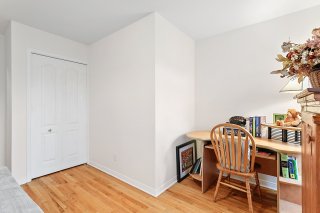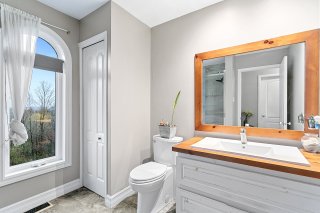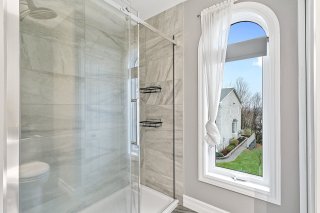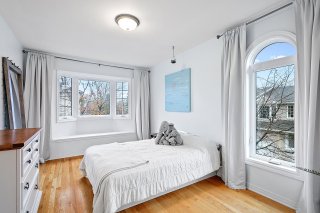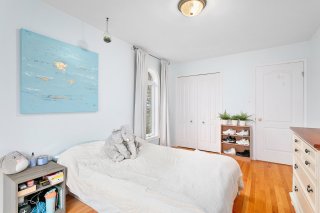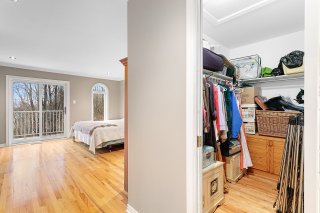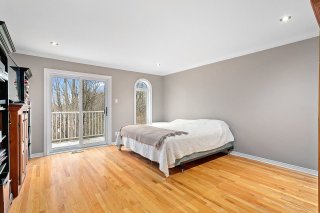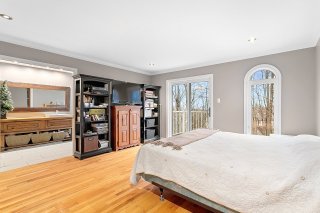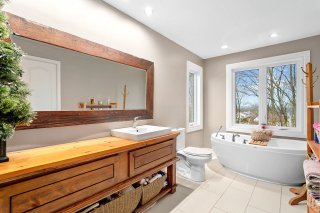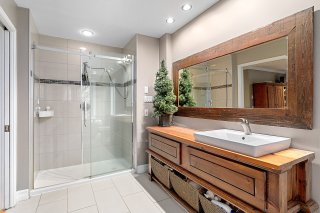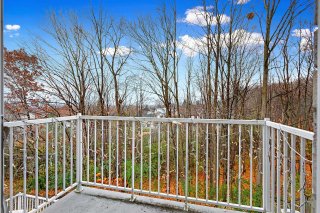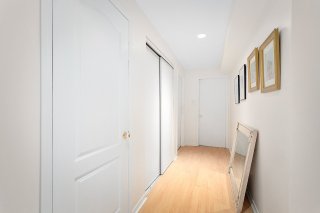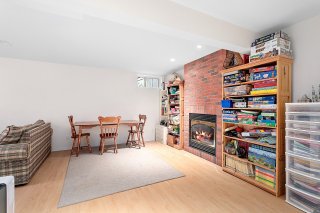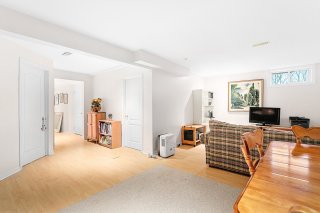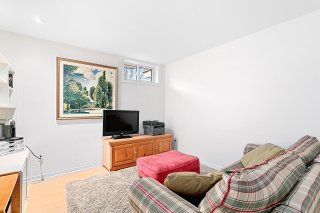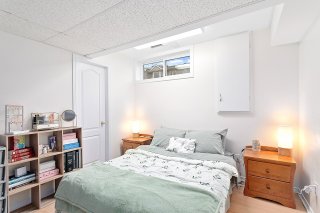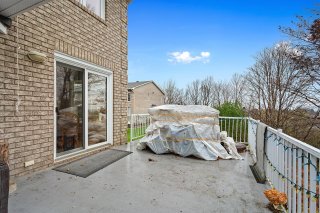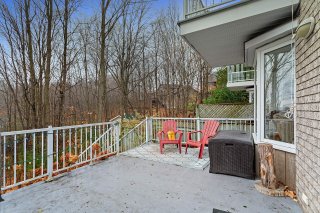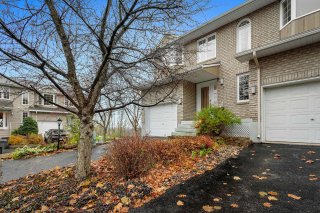Room Details
| Room |
Dimensions |
Level |
Flooring |
| Hallway |
18.6 x 5.1 P |
Ground Floor |
Ceramic tiles |
| Washroom |
4.7 x 5.3 P |
Ground Floor |
Ceramic tiles |
| Kitchen |
14.0 x 10.4 P |
Ground Floor |
Ceramic tiles |
| Dinette |
8.6 x 7.5 P |
Ground Floor |
Wood |
| Dining room |
10.11 x 12.10 P |
Ground Floor |
Wood |
| Living room |
11.10 x 13.10 P |
Ground Floor |
Wood |
| Bedroom |
11.7 x 14.7 P |
2nd Floor |
Wood |
| Primary bedroom |
24.1 x 14.4 P |
2nd Floor |
Wood |
| Walk-in closet |
8.3 x 6.2 P |
2nd Floor |
Wood |
| Bathroom |
7.7 x 15.11 P |
2nd Floor |
Ceramic tiles |
| Bedroom |
12.0 x 14.7 P |
2nd Floor |
Wood |
| Bathroom |
7.4 x 8.6 P |
2nd Floor |
Ceramic tiles |
| Cellar / Cold room |
4.5 x 11.0 P |
Basement |
Concrete |
| Storage |
16.2 x 6.5 P |
Basement |
Concrete |
| Bedroom |
10.8 x 9.6 P |
Basement |
Floating floor |
| Walk-in closet |
5.3 x 4.11 P |
Basement |
Concrete |
| Family room |
11.0 x 21.4 P |
Basement |
Floating floor |
| Cupboard |
Wood |
| Heating system |
Air circulation |
| Water supply |
Municipality |
| Heating energy |
Natural gas |
| Equipment available |
Central vacuum cleaner system installation, Electric garage door |
| Windows |
PVC |
| Foundation |
Poured concrete |
| Hearth stove |
Gaz fireplace |
| Garage |
Attached, Fitted |
| Rental appliances |
Water heater |
| Siding |
Brick |
| Distinctive features |
Wooded lot: hardwood trees, Private street |
| Proximity |
Highway, Cegep, Golf, Hospital, Park - green area, Elementary school, High school, Public transport, University, Bicycle path, Alpine skiing, Cross-country skiing, Daycare centre |
| Bathroom / Washroom |
Adjoining to primary bedroom, Seperate shower |
| Basement |
6 feet and over, Finished basement |
| Parking |
Outdoor, Garage |
| Sewage system |
Municipal sewer |
| Window type |
Crank handle |
| Roofing |
Asphalt shingles |
| Topography |
Flat |
| View |
Panoramic, City |
| Zoning |
Residential |
| Driveway |
Asphalt |
RARE opportunity to acquire an imposing semi-detached house of 1900 sq.ft on a lot with no rear neighbors and a view of Ottawa! Located in a cul-de-sac in the Côte d'Azur area, this oasis of peace offers you an integrated garage, hardwood and ceramic floors, a gas fireplace, and generous windows to admire the panoramic view in season. The functional kitchen is well-lit and provides a breakfast nook. Enjoy 4 bedrooms, including a huge master bedroom with en-suite bathroom, walk-in closet, and private balcony. The house includes 2.5 bathrooms and a fully finished basement (possibility of a powder room).
+ TURNKEY
+ Meticulously maintained (1 owner only)
+ Over 1900 ft2 of living space
+ No rear neighbors with views of Ottawa
+ A green oasis in the city (unique location)
+ All brick
+ 4 good-sized bedrooms
+ 2.5 bathrooms (basement bathroom possible)
+ Huge master bedroom with ensuite bathroom, walk-in closet
and private balcony
+ 2 full bathrooms upstairs
+ Generous windows
+ Bright, functional kitchen with dining area
+ Hardwood and ceramic floors on main and second floors
+ Large rear deck with panoramic views in season
+ The impeccable appearance of all the houses on this
street testifies to the quality of the neighborhood.
+ Last property at the end of the street (best location)
+ No neighbors to the left or rear
+ Dead-end street
+ Large family room in basement with natural gas fireplace
+ Plenty of storage (plus cold room)
+ Integrated garage
+ Paved driveway
+ Highly sought-after Côte d'Azur neighborhood
+ 3min from Le Petit Prince school
+ 1min from pharmacies
+ 5min from Collège St-Alexandre-de-Gatineau
+ CPE nearby
+ 3min from Polyvalente de l'Érablière
+ 6min from IGA
+ 10min from Gatineau hospital
+ 10min from Promenades Gatineau
+ Located in a unique environment along a linear park, on a
private dead-end street 10 minutes from downtown Ottawa.
Inclusions : Hood fan, high-quality cooktop, oven and fridge (dishwasher to be discussed) without legal warranty, Water detectors, Blind in east-side bathroom, Upright freezer in basement, Central vacuum and accessories, Light fixtures
Exclusions : Seller's furniture and personal effects
