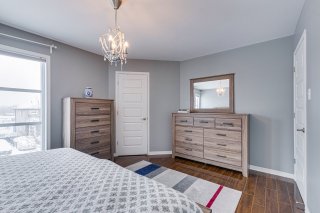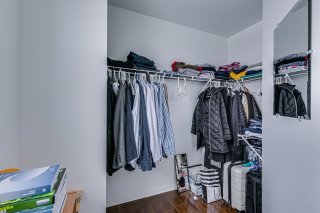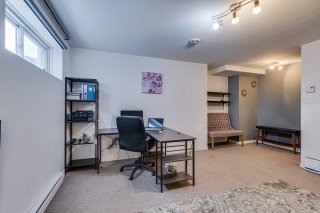Room Details
| Room |
Dimensions |
Level |
Flooring |
| Hallway |
6.9 x 4.3 P |
Ground Floor |
Ceramic tiles |
| Living room |
14.0 x 11.5 P |
Ground Floor |
Wood |
| Washroom |
5.9 x 4.10 P |
Ground Floor |
Ceramic tiles |
| Dining room |
11.6 x 11.2 P |
Ground Floor |
Wood |
| Kitchen |
11.7 x 10.2 P |
Ground Floor |
Ceramic tiles |
| Primary bedroom |
14.4 x 10.9 P |
2nd Floor |
Wood |
| Walk-in closet |
8.8 x 7.3 P |
2nd Floor |
Wood |
| Bedroom |
11.2 x 9.1 P |
2nd Floor |
Wood |
| Bedroom |
11.2 x 9.1 P |
2nd Floor |
Wood |
| Bathroom |
10.8 x 8.1 P |
2nd Floor |
Ceramic tiles |
| Family room |
28.10 x 13.2 P |
Basement |
Carpet |
| Laundry room |
6.11 x 5.5 P |
Basement |
Linoleum |
| Other |
11.4 x 3.6 P |
Basement |
Concrete |
| Landscaping |
Fenced |
| Heating system |
Air circulation, Electric baseboard units |
| Water supply |
Municipality |
| Heating energy |
Electricity, Natural gas |
| Windows |
PVC |
| Foundation |
Poured concrete |
| Rental appliances |
Water heater |
| Siding |
Brick, Vinyl |
| Proximity |
Highway, Hospital, Elementary school, High school, Public transport, Daycare centre |
| Bathroom / Washroom |
Seperate shower |
| Basement |
6 feet and over, Finished basement |
| Parking |
Outdoor |
| Sewage system |
Municipal sewer |
| Roofing |
Asphalt shingles |
| Zoning |
Residential |
| Cupboard |
Thermoplastic |
| Driveway |
Asphalt |
**Superb 2-Story Home -- 3 Bedrooms, Built in 2014!** This bright and spacious home features, large windows and an open-concept kitchen, dining, and living area. The modern kitchen offers plenty of storage and workspace. All three bedrooms are on the same floor, including a master with a walk-in closet. The main bath has a separate tub and shower, plus a powder room on the main floor. The finished basement includes a laundry area and extra living space. Enjoy a large covered patio, fenced backyard, air exchanger, shed, and paved driveway. A must-see, schedule your visit today!
Located in a quiet area and close to:
Public transport,
A dog park and trails leading to Beauchamp Lake
Primary school,
High school,
the CEGEP and the hospital are about 15 minutes away,
Close to highway 50.
Inclusions : Dishwasher, blinds, poles, central AC, shed
Exclusions : Water heater



























