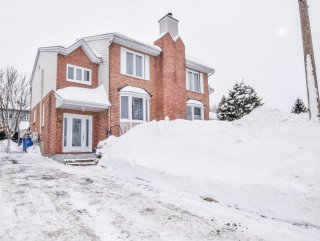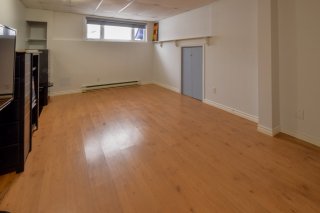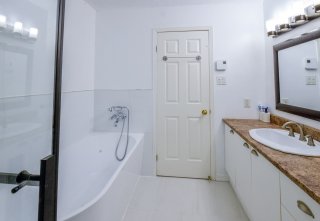Room Details
| Room |
Dimensions |
Level |
Flooring |
| Living room |
12 x 13 P |
Ground Floor |
Wood |
| Dining room |
11 x 13 P |
Ground Floor |
Wood |
| Kitchen |
13.7 x 13.3 P |
Ground Floor |
Ceramic tiles |
| Washroom |
5.3 x 9 P |
Ground Floor |
Ceramic tiles |
| Primary bedroom |
13 x 13 P |
2nd Floor |
Wood |
| Bedroom |
8.1 x 12.10 P |
2nd Floor |
Wood |
| Bedroom |
9.4 x 12.8 P |
2nd Floor |
Wood |
| Bathroom |
8.7 x 7.10 P |
2nd Floor |
Ceramic tiles |
| Family room |
23.7 x 12.5 P |
Basement |
Floating floor |
| Bedroom |
14.9 x 8.6 P |
Basement |
Floating floor |
| Bathroom |
8.9 x 5.2 P |
Basement |
Floating floor |
| Landscaping |
Landscape |
| Heating system |
Electric baseboard units |
| Water supply |
Municipality |
| Heating energy |
Electricity |
| Foundation |
Poured concrete |
| Siding |
Aluminum, Brick |
| Proximity |
Other, Highway, Cegep, Hospital, Park - green area, Elementary school, High school, Public transport, University, Bicycle path, Daycare centre |
| Bathroom / Washroom |
Seperate shower |
| Basement |
Other |
| Sewage system |
Municipal sewer |
| Roofing |
Other |
| Zoning |
Residential |
| Driveway |
Asphalt |
This magnificent 1,500 sq. ft. semi-detached home, meticulously maintained, is ready to welcome you. Situated in the prestigious Côte d'Azur neighborhood, it features 4 bedrooms, hardwood and ceramic flooring on both levels. Its fully finished basement includes a spacious, light-filled family room, as well as a bedroom with an ensuite bathroom. Located in a quiet street, it enjoys a prime location near Le Petit Prince school, Polyvalente de l'Érablière, and the private Saint-Alexandre College. Just 10 minutes from downtown Ottawa.
- Dead-end street, offering tranquility and security
- Quick access to the highway
- Only 10 minutes from downtown Ottawa
- Just a few steps from a bike path
- Wall-mounted air conditioning for optimal comfort
- Upstairs bathroom with bathtub and separate shower,
renovated in 2024
- Additional bathroom in the basement with a shower
- Hardwood floors on the main floor, upstairs, and in the
staircase
- Windows replaced in 2014






























