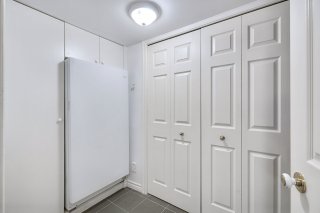Room Details
| Room |
Dimensions |
Level |
Flooring |
| Hallway |
6.1 x 9.2 P |
Ground Floor |
Ceramic tiles |
| Dining room |
15.7 x 13.5 P |
Ground Floor |
Ceramic tiles |
| Bedroom |
10.2 x 9.11 P |
Ground Floor |
Wood |
| Living room |
14.0 x 13.0 P |
Ground Floor |
Wood |
| Primary bedroom |
11.4 x 12.0 P |
Ground Floor |
Wood |
| Bathroom |
13.11 x 9.11 P |
Ground Floor |
Ceramic tiles |
| Solarium |
11.10 x 11.8 P |
Ground Floor |
Wood |
| Bedroom |
10.0 x 8.5 P |
RJ |
Ceramic tiles |
| Laundry room |
7.5 x 7.3 P |
RJ |
Ceramic tiles |
| Storage |
6.3 x 11.3 P |
RJ |
Ceramic tiles |
| Bathroom |
9.2 x 5.9 P |
RJ |
Ceramic tiles |
| Other |
4.7 x 7.2 P |
RJ |
Ceramic tiles |
| Home office |
8.10 x 9.11 P |
RJ |
Ceramic tiles |
| Living room |
12.7 x 22.1 P |
RJ |
Flexible floor coverings |
| Landscaping |
Fenced |
| Cupboard |
Melamine |
| Heating system |
Electric baseboard units |
| Water supply |
Municipality |
| Heating energy |
Natural gas |
| Windows |
PVC |
| Foundation |
Poured concrete |
| Hearth stove |
Gaz fireplace |
| Siding |
Brick, Vinyl |
| Distinctive features |
No neighbours in the back, Wooded lot: hardwood trees |
| Proximity |
Highway, Elementary school, Public transport, Daycare centre, Snowmobile trail, ATV trail |
| Bathroom / Washroom |
Whirlpool bath-tub |
| Basement |
Finished basement |
| Parking |
Outdoor |
| Sewage system |
Municipal sewer |
| Window type |
Hung |
| Roofing |
Asphalt shingles |
| Topography |
Sloped |
| View |
City |
| Zoning |
Residential |
| Driveway |
Asphalt |
This semi-detached house with walk-out, air-conditioned solarium and 3 bedrooms represents a rare opportunity for those who wish to combine comfort, tranquility and quality of life. The absence of neighbors in the back and the friendly neighborhood add to this house a unique charm that will appeal to families, couples, or anyone looking for a welcoming and intimate home. Don't miss the opportunity to visit this real estate gem .This home offers a harmonious and balanced lifestyle, where each space has been designed to maximize your comfort and well-being. Make an appointment today to visit it.
- 3 bedrooms
- 2 full bathrooms
- Natural gas fireplace
- Solarium + portable air conditioning
- Reverse osmosis water filtration system connected to the
kitchen sink
- Basement Garden level (Walk out)
-Laundry room with sink, lots of storage
-Third bedroom downstairs.
- Office space for teleworking
- Large living room with patio door
- Very private yard with no chance of rear neighbors
- 3 minutes from Highway 50 exit boul. From the airport
- 5 minutes IGA, TIM, Veterinarian, Pharmacy, Daycare.
Inclusions : Central vacuum cleaner and accessories, hot water tank 2015. Reverse osmosis water treatment system.
Exclusions : Stove, fridge, washer, dryer, microwave oven, dishwasher, water cooler, master bedroom mirror, Bedroom mirror facing the street, living room and master bedroom curtains, kitchen and entrance curtains. TV cabinet. Television x2





























