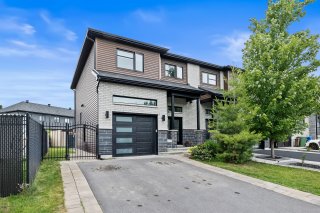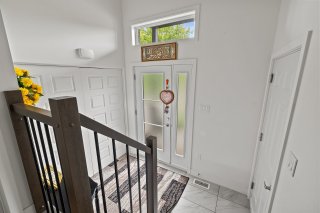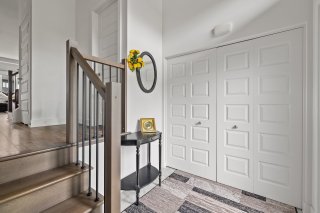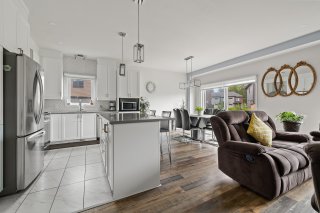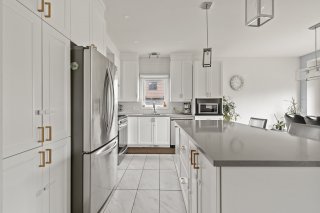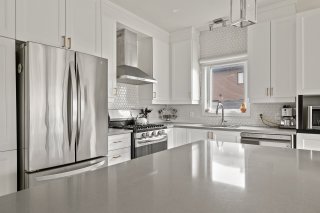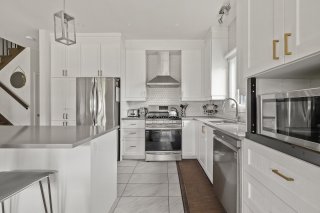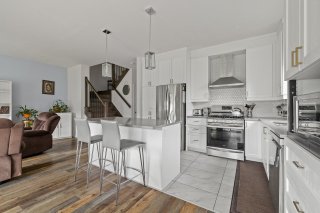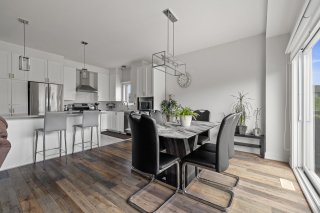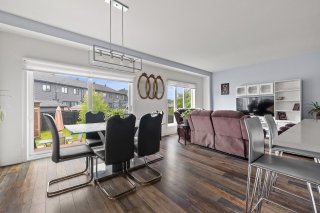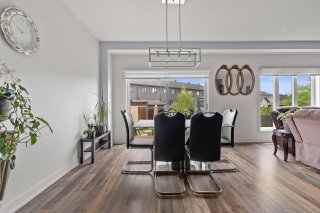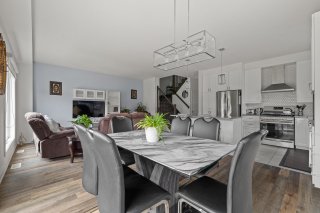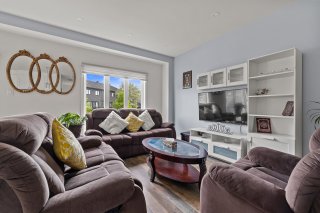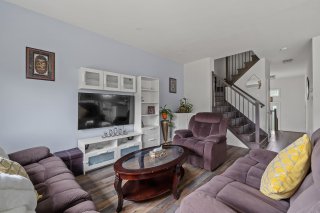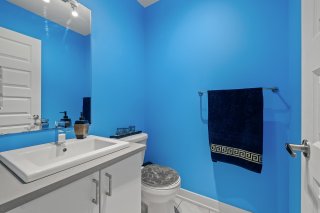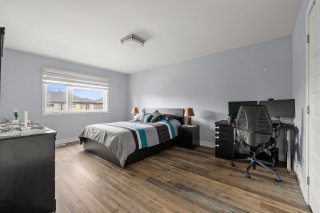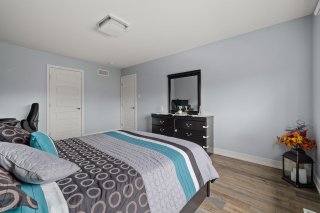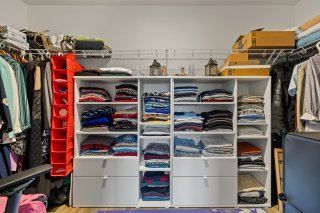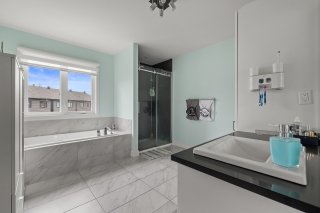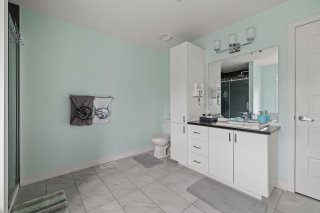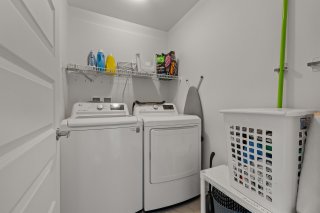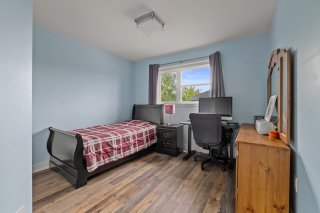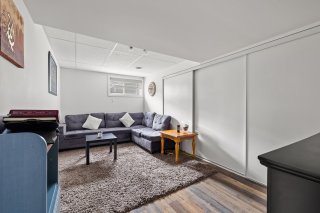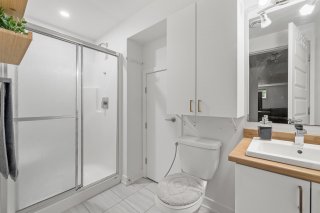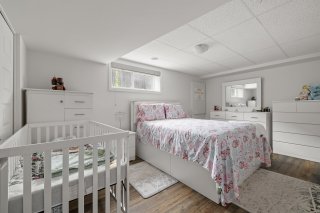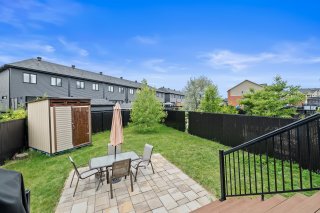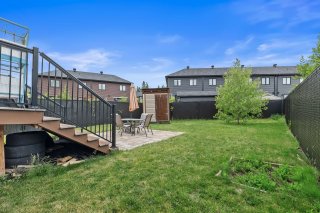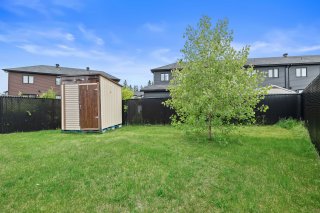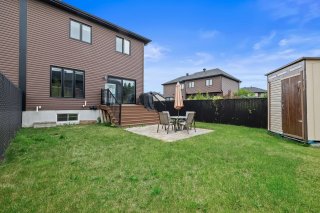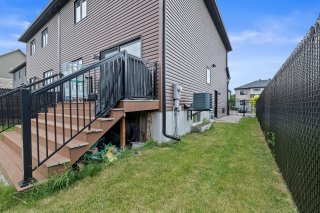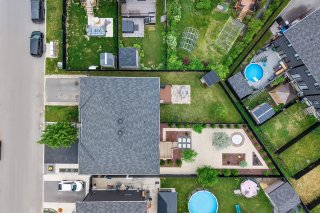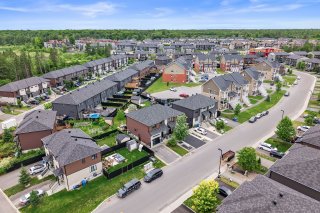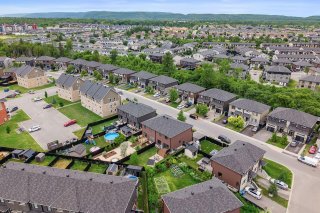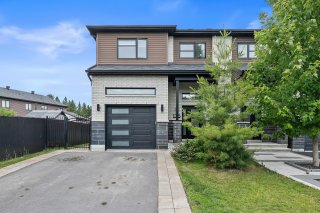Room Details
| Room |
Dimensions |
Level |
Flooring |
| Hallway |
12.2 x 8.6 P |
Ground Floor |
Ceramic tiles |
| Washroom |
4.10 x 4.8 P |
Ground Floor |
Ceramic tiles |
| Kitchen |
11.9 x 10.10 P |
Ground Floor |
Ceramic tiles |
| Dining room |
11.9 x 10.3 P |
Ground Floor |
Floating floor |
| Living room |
24.6 x 11.2 P |
Ground Floor |
Floating floor |
| Laundry room |
7.3 x 4.8 P |
2nd Floor |
Ceramic tiles |
| Bathroom |
11.10 x 11 P |
2nd Floor |
Ceramic tiles |
| Bedroom |
16.2 x 11.7 P |
2nd Floor |
Floating floor |
| Primary bedroom |
16.6 x 11.7 P |
2nd Floor |
Floating floor |
| Walk-in closet |
11.7 x 5 P |
2nd Floor |
Floating floor |
| Bedroom |
11.1 x 11 P |
2nd Floor |
Floating floor |
| Family room |
24.2 x 8.6 P |
Basement |
Floating floor |
| Bedroom |
16.10 x 10.7 P |
Basement |
Floating floor |
| Walk-in closet |
10.7 x 4 P |
Basement |
Floating floor |
| Bathroom |
10.10 x 4.11 P |
Basement |
Ceramic tiles |
| Storage |
10.10 x 8.1 P |
Basement |
Floating floor |
| Basement |
6 feet and over, Finished basement |
| Heating system |
Air circulation |
| Driveway |
Asphalt, Double width or more |
| Roofing |
Asphalt shingles |
| Proximity |
Bicycle path, Cegep, Cross-country skiing, Daycare centre, Elementary school, Golf, High school, Highway, Hospital, Park - green area, Public transport, University |
| Siding |
Brick, Stone, Vinyl |
| Equipment available |
Central air conditioning, Central heat pump, Ventilation system |
| Window type |
Crank handle, French window, Sliding |
| Landscaping |
Fenced, Landscape |
| Garage |
Fitted, Heated, Single width |
| Topography |
Flat |
| Parking |
Garage, Outdoor |
| Sewage system |
Municipal sewer |
| Water supply |
Municipality |
| Heating energy |
Natural gas |
| Foundation |
Poured concrete |
| Windows |
PVC |
| Zoning |
Residential |
| Bathroom / Washroom |
Seperate shower |
| Cupboard |
Thermoplastic |
Spacious turnkey semi-detached home with 4 bedrooms, 2 full bathrooms, and a powder room. Excellent opportunity in the heart of the Plateau de la Capitale. Ideal for families, this 2019 construction offers several advantages, including oversized windows, a hardwood staircase, a master bedroom with walk-in closet, and an integrated garage. Nine-foot ceilings on the ground floor, modern kitchen with central island and quartz countertops, and fully finished basement, perfect for a family room, office, or play area. Fenced yard. Paved parking with interlocking pavers. Close to schools, services, and amenities.
+ Turnkey
+ 4 bedrooms
+ 2 full bathrooms
+ 1 powder room
+ Built in 2019
+ Open concept
+ 9-foot ceilings on the ground floor
+ Modern kitchen with quartz island
+ Abundant windows
+ Central air conditioning
+ Spacious hardwood staircase
+ Master bedroom with walk-in closet
+ Fully finished basement
+ Plenty of storage space
+ Prime location (Plateau de la Capitale)
+ Private, fenced-in lot
+ Superb terrace and landscaping
+ Outdoor shed
+ Integrated garage
+ Separate laundry room
+ Paved driveway with interlocking pavers
+ Close to Gatineau Park
+ Close to essential services
+ Within walking distance of elementary and high schools
+ Within walking distance of services and amenities
+ Only 15 minutes from Ottawa
Inclusions : Washer, dryer, dishwasher, fridge, stove, above-stove vent, shed in backyard, tankless water heater (natural gas powered), wall mounted storage in basement bathroom, custom curtains on all windows.
Exclusions : Microwave.
