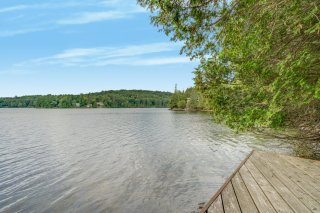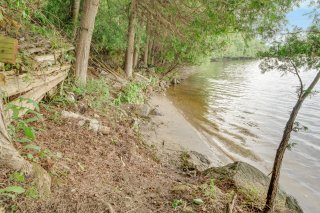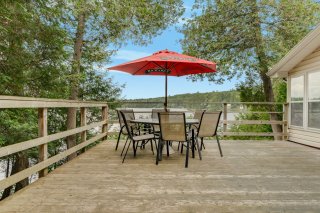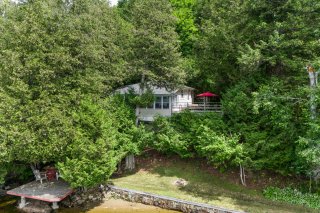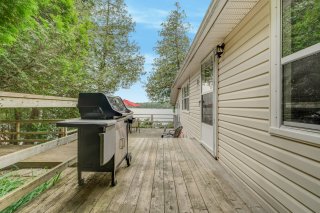Room Details
| Room |
Dimensions |
Level |
Flooring |
| Living room |
23.4 x 9.5 P |
Ground Floor |
Carpet |
| Dining room |
11 x 12 P |
Ground Floor |
Floating floor |
| Kitchen |
10.10 x 12 P |
Ground Floor |
Floating floor |
| Bedroom |
9.8 x 7.6 P |
Ground Floor |
Floating floor |
| Bedroom |
9.8 x 7.6 P |
Ground Floor |
Floating floor |
| Bedroom |
9.8 x 7.8 P |
Ground Floor |
Floating floor |
| Bathroom |
6 x 4.2 P |
Ground Floor |
Linoleum |
| Hallway |
7 x 11.5 P |
Ground Floor |
Floating floor |
| Driveway |
Not Paved |
| Heating system |
Other |
| Water supply |
Lake water |
| Heating energy |
Electricity |
| Windows |
Aluminum |
| Foundation |
Other, Piles |
| Siding |
Vinyl |
| Distinctive features |
No neighbours in the back, Wooded lot: hardwood trees, Waterfront, Navigable |
| Proximity |
Highway, Golf, Hospital, Park - green area, Elementary school, High school, Public transport, Bicycle path, Alpine skiing, Cross-country skiing, Daycare centre |
| Bathroom / Washroom |
Seperate shower |
| Basement |
No basement |
| Parking |
Outdoor |
| Sewage system |
Sealed septic tank |
| Window type |
Hung |
| Roofing |
Asphalt shingles |
| Topography |
Sloped, Flat |
| View |
Water, Panoramic |
| Zoning |
Residential |
Authentic, renovated & refurbished private and peaceful 3 bedroom, 3 season cottage with prime sandy and rocky shoreline overlooking beautiful Lac Gauvreau. Featuring stunning views of the lake from the 200+sq.ft. living room sunroom & 550+sq.ft. of decking, a gorgeous multi-level 300+sq.ft. lookout sunset deck set among majestic mature cedar trees overlooking the water, waterside campfire area & exclusive boat launch, this peaceful and private retreat will enchant you with it's inviting authentic & classic cottage haven atmosphere. Book a showing today to win this beauty!
Association fees are $500/year, and they cover road
maintenance, repairs and snow removal.
Inclusions : Kayak, pedal boat, all contents of the cottage except exclusions.
Exclusions : Dining room table, chairs & bench.








