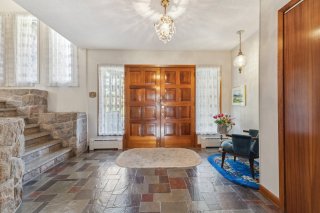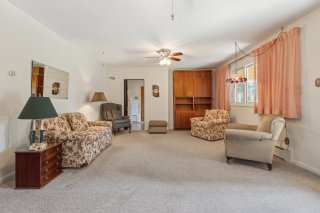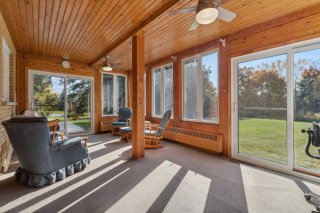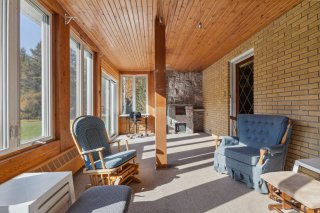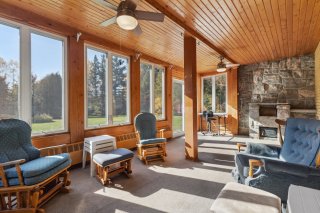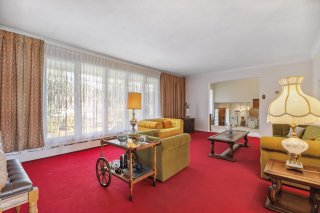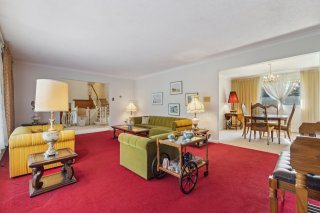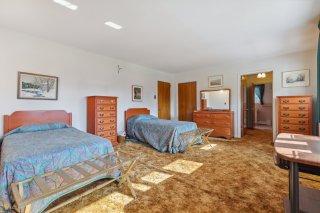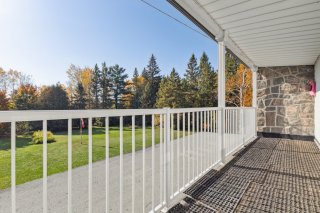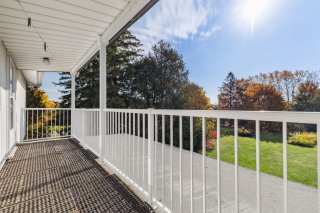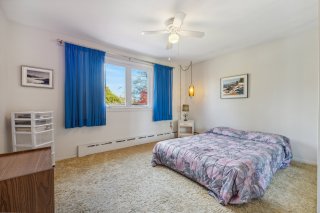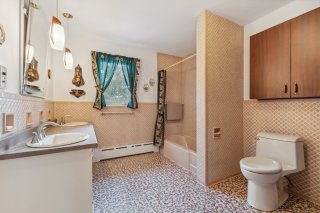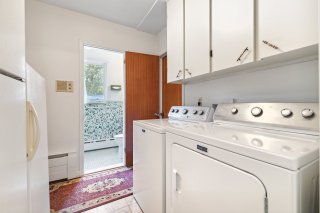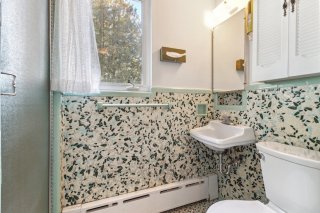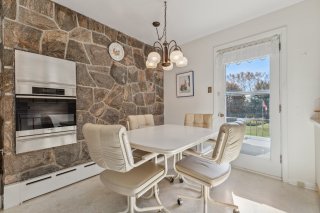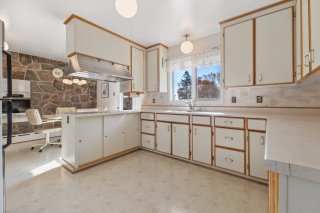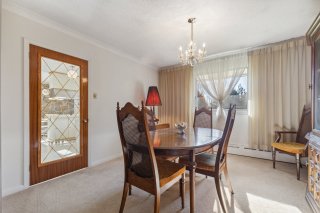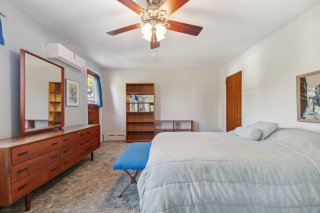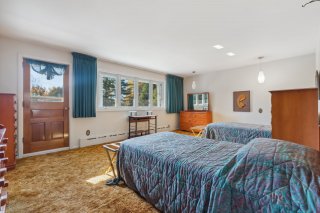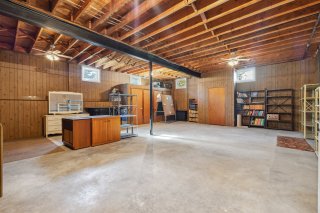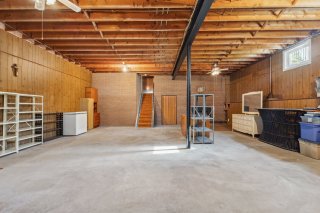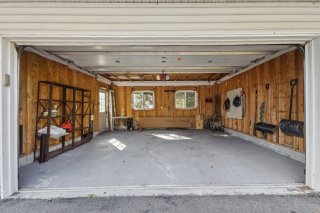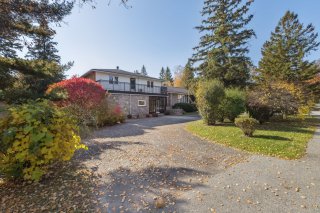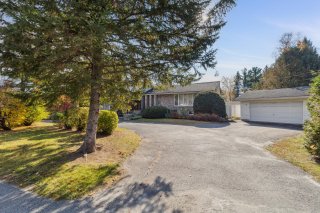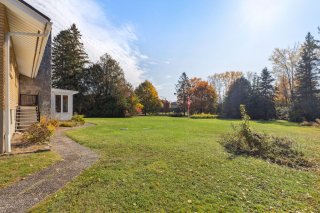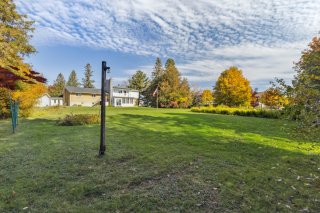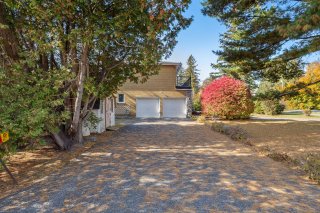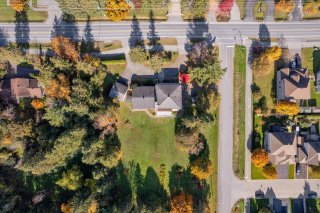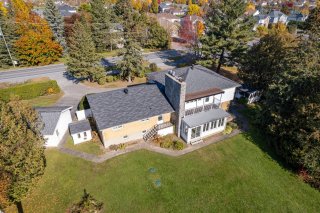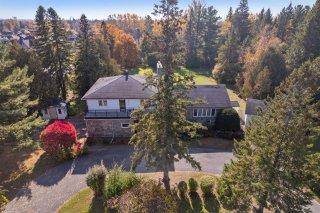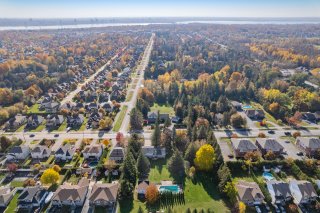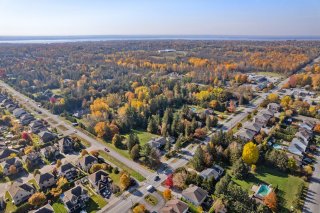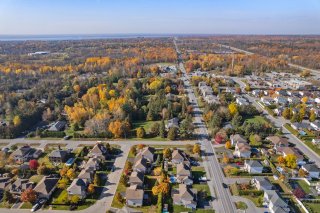Room Details
| Room |
Dimensions |
Level |
Flooring |
| Hallway |
11.4 x 8.1 P |
Ground Floor |
Other |
| Hallway |
11.7 x 12.5 P |
Ground Floor |
Other |
| Living room |
22.3 x 14.9 P |
Ground Floor |
Carpet |
| Veranda |
11.6 x 21.1 P |
Ground Floor |
Carpet |
| Laundry room |
5.4 x 7.9 P |
Ground Floor |
Tiles |
| Bathroom |
3.6 x 7.7 P |
Ground Floor |
Ceramic tiles |
| Bedroom |
11 x 6.6 P |
Ground Floor |
Carpet |
| Dining room |
11.10 x 8.6 P |
Ground Floor |
Tiles |
| Kitchen |
11.9 x 8.9 P |
Ground Floor |
Tiles |
| Dining room |
12 x 11.5 P |
Ground Floor |
Carpet |
| Living room |
14 x 22.8 P |
Ground Floor |
Carpet |
| Primary bedroom |
13 x 17.3 P |
2nd Floor |
Carpet |
| Bedroom |
14 x 19.8 P |
2nd Floor |
Carpet |
| Walk-in closet |
8.2 x 6.2 P |
2nd Floor |
Carpet |
| Bathroom |
4.10 x 8.4 P |
2nd Floor |
Ceramic tiles |
| Bedroom |
13.1 x 13.10 P |
2nd Floor |
Carpet |
| Bathroom |
9.9 x 9.2 P |
2nd Floor |
Ceramic tiles |
| Family room |
15 x 29.2 P |
Basement |
Concrete |
| Family room |
11.3 x 31.9 P |
Basement |
Concrete |
| Other |
34.1 x 14.7 P |
Basement |
Concrete |
| Storage |
11.6 x 16.8 P |
Basement |
Concrete |
| Storage |
7 x 12.3 P |
Basement |
Concrete |
| Driveway |
Double width or more, Asphalt |
| Heating system |
Hot water |
| Water supply |
Municipality |
| Heating energy |
Natural gas |
| Windows |
Aluminum, PVC |
| Foundation |
Poured concrete |
| Hearth stove |
Gaz fireplace |
| Garage |
Attached, Detached, Double width or more |
| Siding |
Aluminum, Brick, Stone |
| Distinctive features |
No neighbours in the back, Wooded lot: hardwood trees, Street corner |
| Proximity |
Park - green area, High school, Public transport, University, Cross-country skiing, Daycare centre |
| Bathroom / Washroom |
Adjoining to primary bedroom, Seperate shower |
| Basement |
6 feet and over, Low (less than 6 feet) |
| Parking |
In carport, Outdoor, Garage, Vignette |
| Sewage system |
Purification field, Septic tank |
| Window type |
Crank handle, French window |
| Roofing |
Asphalt shingles |
| Topography |
Flat |
| Zoning |
Residential |
| Equipment available |
Electric garage door, Wall-mounted air conditioning, Private yard |
| Mobility impared accessible |
Stair lift |
Unique property, flat lot of more than one acre in the aylmer sector. With a gigantic private courtyard. This property that reminds us of the golden years with its rich materials, its architectural finishes. Its spacious spaces including its 2 entrance halls, 2 living rooms, 4 bedrooms with 2 balconies, 3 bathrooms, a huge basement to make a cinema room, games room you can give free rein to your imagination. A real Cosa Nostra awaits you to amaze you with all possibilities. Maybe it could be yours?
*4 Bedrooms
*3 full bathrooms
*Perfect for people with reduced mobility on each floor
*2 new 18k chair lifts
*Super soundproof
*Cycle path in front of the property
*Purge field empty every 2 years
*Custom-made plastic window for the veranda
*2 balconies overlooking the front and back.
*Sun rising in the backyard and ending at the front of the
house
*2 double garages
*Generator plugged into the house in its shed
Inclusions : 2 x Stairlifts-built in oven- generator-poles and curtain-lighting.
Exclusions : All personnal and item own by the family

